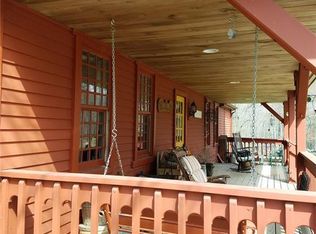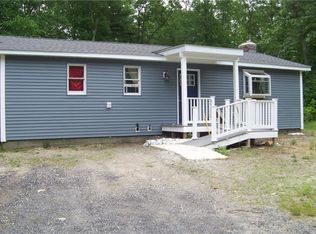Sold for $390,000
$390,000
34 E Killingly Rd, Foster, RI 02825
3beds
2,400sqft
Single Family Residence
Built in 1976
5.2 Acres Lot
$468,700 Zestimate®
$163/sqft
$3,287 Estimated rent
Home value
$468,700
$431,000 - $506,000
$3,287/mo
Zestimate® history
Loading...
Owner options
Explore your selling options
What's special
Property, fully rebuilt just 8 years ago, however needs some updating needed country living. Nestled on a sprawling 5-acre lot, this home boasts 2-3 bedrooms, 2 bathrooms, Originally a 3 bed wall was removed and a generous 1200 sqft walkout basement filled with potential for additional living space or creative projects. The living area has an open and inviting layout that seamlessly connects to the natural beauty outside. The property's exterior is just as impressive, featuring a separate metered building with a basement. Previously utilized as a barber shop, this versatile space is perfect for a workshop, an in-law suite, or whatever your imagination holds, adding a unique value to this already remarkable property. Close to major highways, this property ensures easy access to the vibrant cities of Providence, Boston, and Connecticut, making your commute a breeze. Within minutes, find yourself surrounded by top-rated schools. Surrounded by lush greenery and offering ample space for outdoor activities, gardening, or simply soaking in the tranquility of nature, 34 E Killingly Road is more than just a house; it's a lifestyle retreat. Whether you're looking for a peaceful haven or a place to bring your entrepreneurial dreams to life, this property promises a blend of both, making it a truly one-of-a-kind find.
Zillow last checked: 8 hours ago
Listing updated: April 05, 2024 at 03:22pm
Listed by:
Tiana Scarlett 954-675-3695,
Century 21 The Seyboth Team
Bought with:
Ari Tanasio, REB.0018299
Tanasio Realty Advisors
Source: StateWide MLS RI,MLS#: 1352696
Facts & features
Interior
Bedrooms & bathrooms
- Bedrooms: 3
- Bathrooms: 2
- Full bathrooms: 2
Heating
- Oil, Wood, Forced Water
Cooling
- Window Unit(s)
Features
- Flooring: Ceramic Tile, Hardwood, Carpet
- Basement: Full,Walk-Out Access,Finished
- Has fireplace: No
- Fireplace features: None
Interior area
- Total structure area: 1,200
- Total interior livable area: 2,400 sqft
- Finished area above ground: 1,200
- Finished area below ground: 1,200
Property
Parking
- Total spaces: 10
- Parking features: No Garage
Lot
- Size: 5.20 Acres
Details
- Parcel number: FOSTP14L0054A
- Zoning: 0030
- Special conditions: Conventional/Market Value
Construction
Type & style
- Home type: SingleFamily
- Architectural style: Ranch
- Property subtype: Single Family Residence
Materials
- Aluminum Siding, Vinyl Siding
- Foundation: Unknown
Condition
- New construction: No
- Year built: 1976
Utilities & green energy
- Electric: Circuit Breakers
- Sewer: Septic Tank
- Water: Well
Community & neighborhood
Community
- Community features: Highway Access, Interstate, Restaurants, Schools, Near Shopping
Location
- Region: Foster
Price history
| Date | Event | Price |
|---|---|---|
| 4/1/2024 | Sold | $390,000+4%$163/sqft |
Source: | ||
| 2/28/2024 | Pending sale | $375,000$156/sqft |
Source: | ||
| 2/13/2024 | Listed for sale | $375,000$156/sqft |
Source: | ||
| 1/5/2024 | Listing removed | -- |
Source: | ||
| 4/20/2023 | Listed for sale | $375,000+97.4%$156/sqft |
Source: | ||
Public tax history
| Year | Property taxes | Tax assessment |
|---|---|---|
| 2025 | $7,682 | $368,800 |
| 2024 | $7,682 +14.8% | $368,800 +24.9% |
| 2023 | $6,694 +3.2% | $295,300 |
Find assessor info on the county website
Neighborhood: 02825
Nearby schools
GreatSchools rating
- 6/10Captain Isaac Paine Elementary SchoolGrades: PK-5Distance: 0.9 mi
- 6/10Ponaganset Middle SchoolGrades: 6-8Distance: 4 mi
- 8/10Ponaganset High SchoolGrades: 9-12Distance: 2.8 mi

Get pre-qualified for a loan
At Zillow Home Loans, we can pre-qualify you in as little as 5 minutes with no impact to your credit score.An equal housing lender. NMLS #10287.

