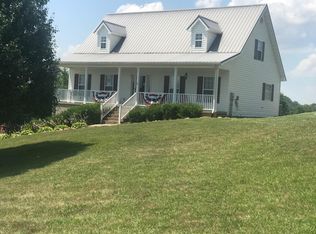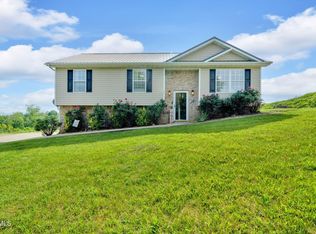PRICE INCREASED DO TO REPAIRS AND UPGRADES! This 3 BR 2.5 BA home with 2-car garage allows for easy living. Enter the front door into the bright, welcoming foyer to the beautiful open living room/dining room combo with hand-scraped laminate flooring. Just off of the dining room is the kitchen. The back door invites you to step outside and grill on your deck. Move down the hallway to find the master bedroom with master bath, the two bedrooms, and the main bath. The lower level has a spacious den/family room that connects to both the garage and the laundry room with the half bath. Storage options include 2 closets in the hallway as well as a large storage closet under the stairs. Outside a large deck surrounds an above ground pool. The split-level home is convenient to both Greeneville and Johnson City. Buyer / Buyers agent to verify all information..
This property is off market, which means it's not currently listed for sale or rent on Zillow. This may be different from what's available on other websites or public sources.

