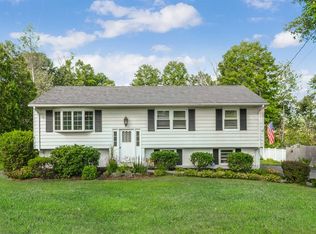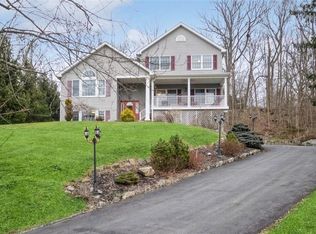Sold for $525,000
$525,000
34 Everett Road, Carmel, NY 10512
4beds
1,720sqft
Single Family Residence, Residential
Built in 1963
0.5 Acres Lot
$582,300 Zestimate®
$305/sqft
$4,484 Estimated rent
Home value
$582,300
$553,000 - $611,000
$4,484/mo
Zestimate® history
Loading...
Owner options
Explore your selling options
What's special
Beautiful Neighborhood, Gorgeous Property, Imagine finally finding your Dream Home! A 4 Bedroom 2 Full Bath Raised Ranch. Living Room w/Large Windows, Dining Room w/Marvin Slider to Huge Deck, Custom EIK w/SS Appliances, Granite Counters, Built in Wall Oven & Breakfast Bar. Full Updated Hall Bath, 3 BR's on Main Floor all with Hard Wood Floors! Lower Level has BR, Full Bath & Family Room. Let's Talk about The Backyard! Huge New Trex Deck w/Pergola Pavilion, So Much Space for Entertaining! Feel Like you're on Vacation Swimming in the Pool & Soaking in the Hot Tub! So Many Updates: Newer Windows, Central AC, New Washer/Dryer, Newer Vinyl Siding, Roof, Doors, Garage Doors, Driveway, Stonework, Too much to List!! Don't Miss out on such a Wonderful Home! Additional Information: HeatingFuel:Oil Above Ground,ParkingFeatures:2 Car Attached,
Zillow last checked: 8 hours ago
Listing updated: November 16, 2024 at 07:48am
Listed by:
Madeline Falco Salvati 914-260-5814,
Mancini Realty Inc. 914-276-1010
Bought with:
Dominick DiFilippo, 10401290106
Keller Williams Realty Partner
Joeless O. Pierre, 10401373675
Keller Williams Realty Partner
Source: OneKey® MLS,MLS#: H6266063
Facts & features
Interior
Bedrooms & bathrooms
- Bedrooms: 4
- Bathrooms: 2
- Full bathrooms: 2
Primary bedroom
- Description: Primary BR
- Level: First
Bedroom 1
- Description: Bedroom
- Level: First
Bedroom 2
- Description: Bedroom
- Level: First
Bedroom 3
- Description: Bedroom
- Level: Lower
Bathroom 1
- Description: Updated Full Bath
- Level: First
Bathroom 2
- Description: Full Bath
- Level: Lower
Other
- Description: Entry
- Level: First
Dining room
- Description: Dining Room w/Slider to Deck
- Level: First
Family room
- Description: Family Room
- Level: Lower
Kitchen
- Description: EIK W/SS Appliances & Granite Counters
- Level: First
Living room
- Description: Bright Living Room w/Large Windows
- Level: First
Heating
- Baseboard, Hot Water, Oil
Cooling
- Central Air
Appliances
- Included: Cooktop, Dishwasher, Dryer, Refrigerator, Washer, Oil Water Heater
Features
- Granite Counters, Master Downstairs
- Flooring: Hardwood
- Windows: Blinds, Screens
- Basement: Walk-Out Access
- Attic: Pull Stairs
Interior area
- Total structure area: 1,720
- Total interior livable area: 1,720 sqft
Property
Parking
- Total spaces: 2
- Parking features: Attached, Garage Door Opener
Features
- Levels: Two
- Stories: 2
- Patio & porch: Deck
- Pool features: Above Ground
- Has spa: Yes
Lot
- Size: 0.50 Acres
- Features: Near Public Transit, Near School, Near Shops
Details
- Parcel number: 37200004401900010420000000
- Other equipment: Pool Equip/Cover
Construction
Type & style
- Home type: SingleFamily
- Architectural style: Ranch
- Property subtype: Single Family Residence, Residential
Materials
- Vinyl Siding
Condition
- Year built: 1963
Utilities & green energy
- Sewer: Public Sewer
- Water: Public
- Utilities for property: Trash Collection Public
Community & neighborhood
Location
- Region: Carmel
Other
Other facts
- Listing agreement: Exclusive Right To Sell
Price history
| Date | Event | Price |
|---|---|---|
| 2/7/2024 | Sold | $525,000$305/sqft |
Source: Public Record Report a problem | ||
| 11/20/2023 | Sold | $525,000$305/sqft |
Source: | ||
| 10/3/2023 | Pending sale | $525,000$305/sqft |
Source: | ||
| 8/31/2023 | Listed for sale | $525,000+38.2%$305/sqft |
Source: | ||
| 6/15/2017 | Sold | $380,000+2.7%$221/sqft |
Source: | ||
Public tax history
| Year | Property taxes | Tax assessment |
|---|---|---|
| 2024 | -- | $505,400 +7% |
| 2023 | -- | $472,300 +11% |
| 2022 | -- | $425,500 +10.2% |
Find assessor info on the county website
Neighborhood: Carmel Hamlet
Nearby schools
GreatSchools rating
- 4/10George Fischer Middle SchoolGrades: 5-8Distance: 1.2 mi
- 7/10Carmel High SchoolGrades: 9-12Distance: 0.6 mi
- 5/10Matthew Paterson Elementary SchoolGrades: K-4Distance: 6.4 mi
Schools provided by the listing agent
- Elementary: Matthew Paterson Elementary School
- Middle: George Fischer Middle School
- High: Carmel High School
Source: OneKey® MLS. This data may not be complete. We recommend contacting the local school district to confirm school assignments for this home.
Get a cash offer in 3 minutes
Find out how much your home could sell for in as little as 3 minutes with a no-obligation cash offer.
Estimated market value$582,300
Get a cash offer in 3 minutes
Find out how much your home could sell for in as little as 3 minutes with a no-obligation cash offer.
Estimated market value
$582,300

