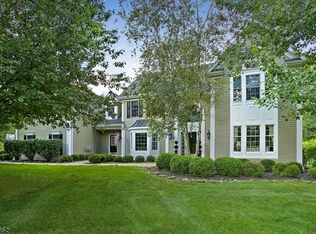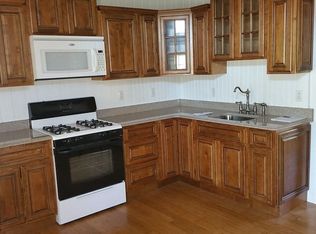Closed
$605,000
34 Farmersville Rd, Tewksbury Twp., NJ 07830
3beds
3baths
--sqft
Single Family Residence
Built in ----
2.63 Acres Lot
$605,200 Zestimate®
$--/sqft
$4,279 Estimated rent
Home value
$605,200
$563,000 - $648,000
$4,279/mo
Zestimate® history
Loading...
Owner options
Explore your selling options
What's special
Zillow last checked: 12 hours ago
Listing updated: December 21, 2025 at 01:42am
Listed by:
Connie Manailovich 908-735-8080,
Coldwell Banker Realty
Bought with:
Lee M Opperman
Coldwell Banker Realty
Source: GSMLS,MLS#: 3976330
Price history
| Date | Event | Price |
|---|---|---|
| 12/19/2025 | Sold | $605,000-3.2% |
Source: | ||
| 11/18/2025 | Pending sale | $625,000 |
Source: | ||
| 7/29/2025 | Listed for sale | $625,000+32.3% |
Source: | ||
| 9/16/2003 | Sold | $472,500+68.8% |
Source: Public Record Report a problem | ||
| 9/6/1995 | Sold | $280,000 |
Source: Public Record Report a problem | ||
Public tax history
| Year | Property taxes | Tax assessment |
|---|---|---|
| 2025 | $10,605 | $436,600 |
| 2024 | $10,605 +2.8% | $436,600 |
| 2023 | $10,312 +4% | $436,600 |
Find assessor info on the county website
Neighborhood: 07830
Nearby schools
GreatSchools rating
- 7/10Old Turnpike SchoolGrades: 5-8Distance: 1.8 mi
- 7/10Voorhees High SchoolGrades: 9-12Distance: 4.4 mi
- 6/10Tewksbury Elementary SchoolGrades: PK-4Distance: 2.2 mi
Get a cash offer in 3 minutes
Find out how much your home could sell for in as little as 3 minutes with a no-obligation cash offer.
Estimated market value
$605,200
Get a cash offer in 3 minutes
Find out how much your home could sell for in as little as 3 minutes with a no-obligation cash offer.
Estimated market value
$605,200

