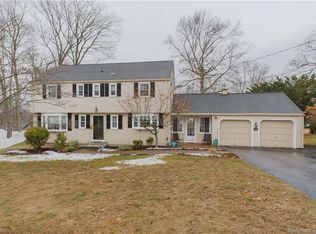Sold for $555,000
$555,000
34 Farms Village Road, Wethersfield, CT 06109
4beds
2,307sqft
Single Family Residence
Built in 1962
0.32 Acres Lot
$573,200 Zestimate®
$241/sqft
$3,588 Estimated rent
Home value
$573,200
$522,000 - $625,000
$3,588/mo
Zestimate® history
Loading...
Owner options
Explore your selling options
What's special
Welcome to 34 Farms Village Road, the home you've been waiting for! Pride of ownership is evident in this 4 bedroom, 2 1/2 bath colonial located on a circular road adjacent to Cedar Street Park! With a remodeled kitchen and baths, hardwood floors, vinyl replacement windows, two fireplaces, a partially finished walkout lower level, and a 2-car garage this home has it all! The large family room has a wood-burning fireplace and is open to the dining room. Enjoy the remodeled kitchen with granite counters, stainless steel appliances and tile floor. A half bath and today's much-needed home office complete the main level. The upper level boasts a primary bedroom that includes a remodeled full bath with a tiled stall shower, built-in hutch and a large walk-in closet. Three additional sizeable bedrooms and a full bath complete the upper level. Step out to the bluestone patio from the partially finished heated walk-out lower level and enjoy the spectacular view of Cedar Street Park and the hills of Glastonbury in the distance! Lots of natural light and a wood-burning fireplace provide a cozy and comfortable retreat. Timber Village and the surrounding streets make this a wonderful walking neighborhood! Enjoy dining and shopping in historic Old Wethersfield and along the Silas Deane Highway. Close to the Wethersfield Library, Webb Elementary School, tennis courts and Mill Woods Park and all it has to offer! Highest and Best offers by 12:00 (noon), Tuesday, April 8, 2025.
Zillow last checked: 8 hours ago
Listing updated: May 06, 2025 at 02:41pm
Listed by:
Maureen A. Horowitz 860-205-9678,
Agnelli Real Estate 860-633-4000
Bought with:
Eric Ellison, RES.0801691
Executive Real Estate Inc.
Source: Smart MLS,MLS#: 24085058
Facts & features
Interior
Bedrooms & bathrooms
- Bedrooms: 4
- Bathrooms: 3
- Full bathrooms: 2
- 1/2 bathrooms: 1
Primary bedroom
- Features: Remodeled, Full Bath, Stall Shower, Walk-In Closet(s), Hardwood Floor
- Level: Upper
Bedroom
- Features: Hardwood Floor
- Level: Upper
Bedroom
- Features: Hardwood Floor
- Level: Upper
Bedroom
- Features: Hardwood Floor
- Level: Upper
Dining room
- Features: Hardwood Floor
- Level: Main
Family room
- Features: Fireplace, Hardwood Floor
- Level: Main
Kitchen
- Features: Remodeled, Tile Floor
- Level: Main
Office
- Features: Hardwood Floor
- Level: Main
Heating
- Baseboard, Hot Water, Natural Gas
Cooling
- Central Air
Appliances
- Included: Oven/Range, Microwave, Refrigerator, Dishwasher, Disposal, Washer, Dryer, Gas Water Heater, Water Heater
Features
- Smart Thermostat
- Windows: Thermopane Windows
- Basement: Full,Garage Access,Partially Finished
- Attic: Pull Down Stairs
- Number of fireplaces: 2
Interior area
- Total structure area: 2,307
- Total interior livable area: 2,307 sqft
- Finished area above ground: 2,067
- Finished area below ground: 240
Property
Parking
- Total spaces: 2
- Parking features: Attached, Garage Door Opener
- Attached garage spaces: 2
Features
- Patio & porch: Patio
Lot
- Size: 0.32 Acres
- Features: Borders Open Space
Details
- Parcel number: 764549
- Zoning: A1
Construction
Type & style
- Home type: SingleFamily
- Architectural style: Colonial
- Property subtype: Single Family Residence
Materials
- Vinyl Siding
- Foundation: Concrete Perimeter
- Roof: Asphalt
Condition
- New construction: No
- Year built: 1962
Utilities & green energy
- Sewer: Public Sewer
- Water: Public
Green energy
- Energy efficient items: Thermostat, Windows
Community & neighborhood
Community
- Community features: Basketball Court, Bocci Court, Golf, Library, Park, Playground, Pool, Tennis Court(s)
Location
- Region: Wethersfield
- Subdivision: Timber Village
Price history
| Date | Event | Price |
|---|---|---|
| 5/6/2025 | Sold | $555,000+11%$241/sqft |
Source: | ||
| 4/9/2025 | Pending sale | $500,000$217/sqft |
Source: | ||
| 4/4/2025 | Listed for sale | $500,000+180.9%$217/sqft |
Source: | ||
| 6/15/1994 | Sold | $178,000$77/sqft |
Source: Public Record Report a problem | ||
Public tax history
| Year | Property taxes | Tax assessment |
|---|---|---|
| 2025 | $9,006 +9.5% | $303,290 +59.4% |
| 2024 | $8,222 +3.4% | $190,230 |
| 2023 | $7,948 +1.7% | $190,230 |
Find assessor info on the county website
Neighborhood: 06109
Nearby schools
GreatSchools rating
- 5/10Samuel B. Webb Elementary SchoolGrades: PK-6Distance: 0.3 mi
- 6/10Silas Deane Middle SchoolGrades: 7-8Distance: 1.6 mi
- 7/10Wethersfield High SchoolGrades: 9-12Distance: 1.3 mi
Schools provided by the listing agent
- Elementary: Samuel B. Webb
- Middle: Silas Deane
- High: Wethersfield
Source: Smart MLS. This data may not be complete. We recommend contacting the local school district to confirm school assignments for this home.
Get pre-qualified for a loan
At Zillow Home Loans, we can pre-qualify you in as little as 5 minutes with no impact to your credit score.An equal housing lender. NMLS #10287.
Sell for more on Zillow
Get a Zillow Showcase℠ listing at no additional cost and you could sell for .
$573,200
2% more+$11,464
With Zillow Showcase(estimated)$584,664
