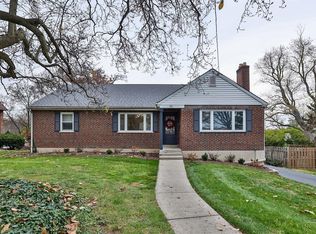Sold for $774,000
$774,000
34 Fleming Rd, Cincinnati, OH 45215
4beds
2,786sqft
Single Family Residence
Built in 1929
0.31 Acres Lot
$798,400 Zestimate®
$278/sqft
$3,673 Estimated rent
Home value
$798,400
$735,000 - $878,000
$3,673/mo
Zestimate® history
Loading...
Owner options
Explore your selling options
What's special
Exquisite Tudor offers over 4,200 sq ft, 3 car garage, 4 bedrooms & 4 full baths! Enjoy this totally renovated Wyoming gem. HWFLs, new gourmet kitchen w/granite CC, custom wood cabinets, a wall of pantry storage, desk, SS appliances w/large eating area opt to great room. Great Room has cathedral ceilings w/knotty pine finishes, 22x23 & walkout to new PVC deck w/accent lights over looks fire pit area, wooded lot. 1st floor bedroom w/ full bath. Primary BR is renovated w/walk-in closet, new full bath w/double sinks. 1st floor study, newer windows, 1st fl mudroom 12x7. LL offers 22x18.7 exercise room, workshop, lots of storage, new epoxy floor, full bath & glass block windows. Prime location to park, dining, schools & village activities. Charm & updates make this home a pleasure to show!
Zillow last checked: 8 hours ago
Listing updated: August 25, 2025 at 05:31am
Listed by:
Sue S Lewis 513-324-8095,
Sibcy Cline, Inc. 513-931-7700
Bought with:
Dustin R Hensley, 2017004923
Keller Williams Pinnacle Group
Source: Cincy MLS,MLS#: 1848445 Originating MLS: Cincinnati Area Multiple Listing Service
Originating MLS: Cincinnati Area Multiple Listing Service

Facts & features
Interior
Bedrooms & bathrooms
- Bedrooms: 4
- Bathrooms: 4
- Full bathrooms: 4
Primary bedroom
- Features: Bath Adjoins, Walk-In Closet(s), Wall-to-Wall Carpet
- Level: Second
- Area: 192
- Dimensions: 16 x 12
Bedroom 2
- Level: First
- Area: 192
- Dimensions: 16 x 12
Bedroom 3
- Level: Second
- Area: 140
- Dimensions: 14 x 10
Bedroom 4
- Level: Second
- Area: 144
- Dimensions: 12 x 12
Bedroom 5
- Area: 0
- Dimensions: 0 x 0
Primary bathroom
- Features: Shower, Tile Floor, Double Vanity, Marb/Gran/Slate
Bathroom 1
- Features: Full
- Level: Second
Bathroom 2
- Features: Full
- Level: Second
Bathroom 3
- Features: Full
- Level: First
Bathroom 4
- Features: Full
- Level: Lower
Dining room
- Features: Chair Rail, Chandelier, Wood Floor
- Level: First
- Area: 196
- Dimensions: 14 x 14
Family room
- Features: Walkout, Wall-to-Wall Carpet, Other
- Area: 484
- Dimensions: 22 x 22
Kitchen
- Features: Pantry, Planning Desk, Counter Bar, Solid Surface Ctr, Eat-in Kitchen, Walkout, Wood Cabinets, Wood Floor, Marble/Granite/Slate
- Area: 300
- Dimensions: 25 x 12
Living room
- Features: Fireplace, Wood Floor, Other
- Area: 294
- Dimensions: 21 x 14
Office
- Features: Wall-to-Wall Carpet
- Level: First
- Area: 156
- Dimensions: 13 x 12
Heating
- Forced Air, Gas
Cooling
- Central Air
Appliances
- Included: Dishwasher, Electric Cooktop, Disposal, Microwave, Oven/Range, Refrigerator, Gas Water Heater
Features
- Cathedral Ceiling(s), Crown Molding, Natural Woodwork, Ceiling Fan(s), Recessed Lighting
- Doors: French Doors, Multi Panel Doors
- Basement: Full,Concrete,Finished,Walk-Out Access,Glass Blk Wind
- Attic: Storage
- Number of fireplaces: 1
- Fireplace features: Brick, Gas, Living Room
Interior area
- Total structure area: 2,786
- Total interior livable area: 2,786 sqft
Property
Parking
- Total spaces: 3
- Parking features: Driveway, Garage Door Opener
- Attached garage spaces: 3
- Has uncovered spaces: Yes
Features
- Levels: Two
- Stories: 2
- Patio & porch: Deck
- Exterior features: Fire Pit, Yard Lights
- Fencing: Wood
- Has view: Yes
- View description: Trees/Woods
Lot
- Size: 0.31 Acres
- Features: Less than .5 Acre
Details
- Parcel number: 5920004002500
- Zoning description: Residential
Construction
Type & style
- Home type: SingleFamily
- Architectural style: Tudor
- Property subtype: Single Family Residence
Materials
- Brick, Wood Siding
- Foundation: Concrete Perimeter
- Roof: Shingle
Condition
- New construction: No
- Year built: 1929
Utilities & green energy
- Electric: 220 Volts
- Gas: Natural
- Sewer: Public Sewer
- Water: Public
- Utilities for property: Cable Connected
Community & neighborhood
Security
- Security features: Smoke Alarm
Location
- Region: Cincinnati
HOA & financial
HOA
- Has HOA: No
Other
Other facts
- Listing terms: No Special Financing,Conventional
Price history
| Date | Event | Price |
|---|---|---|
| 8/21/2025 | Sold | $774,000$278/sqft |
Source: | ||
| 7/21/2025 | Pending sale | $774,000$278/sqft |
Source: | ||
| 7/19/2025 | Listed for sale | $774,000+231.3%$278/sqft |
Source: | ||
| 4/17/2012 | Sold | $233,650-8.3%$84/sqft |
Source: | ||
| 3/16/2012 | Pending sale | $254,900$91/sqft |
Source: Star One Realtors #1296320 Report a problem | ||
Public tax history
| Year | Property taxes | Tax assessment |
|---|---|---|
| 2024 | $10,850 +8.5% | $182,662 |
| 2023 | $10,003 +2.8% | $182,662 +27.2% |
| 2022 | $9,728 +0.3% | $143,633 |
Find assessor info on the county website
Neighborhood: 45215
Nearby schools
GreatSchools rating
- 7/10Vermont Avenue Elementary SchoolGrades: K-4Distance: 0.3 mi
- 8/10Wyoming Middle SchoolGrades: 5-8Distance: 0.6 mi
- 8/10Wyoming High SchoolGrades: 9-12Distance: 0.2 mi
Get a cash offer in 3 minutes
Find out how much your home could sell for in as little as 3 minutes with a no-obligation cash offer.
Estimated market value$798,400
Get a cash offer in 3 minutes
Find out how much your home could sell for in as little as 3 minutes with a no-obligation cash offer.
Estimated market value
$798,400
