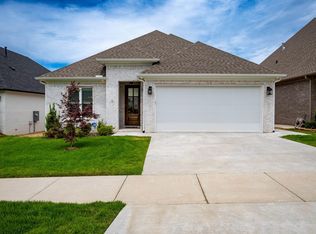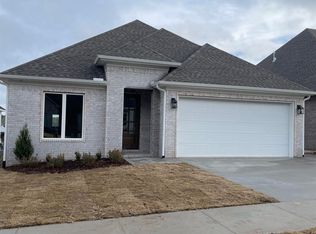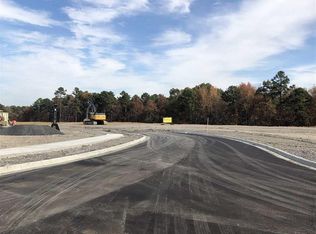Closed
$449,000
34 Fletcher Ridge Cir, Little Rock, AR 72223
3beds
2,014sqft
Single Family Residence
Built in 2023
5,662.8 Square Feet Lot
$449,100 Zestimate®
$223/sqft
$2,673 Estimated rent
Home value
$449,100
$427,000 - $472,000
$2,673/mo
Zestimate® history
Loading...
Owner options
Explore your selling options
What's special
Gorgeous one level open floor plan, 3 bedroom 2 full bath home in Chenal's Fletcher Valley. Kitchen with honed granite countertops, recessed lighting, beautiful pendant lights over island, breakfast bar, custom cabinets, stainless appliances, gas cooktop, built in microwave and large pantry. Living room with gas fireplace and dining room has french doors overlooking covered back porch. Primary bedroom separate from guest rooms. Primary bath with walk in shower, soaking tub, water closet, double vanity, ample custom cabinets and drawers and walk in closet with built in shelving and drawers. Two other guest bedrooms and one full bath. Laundry room with sink. Mudroom area with hooks, cubbies and storage. Covered back porch overlooks extra seating area and fully fenced perfectly manicured yard. Two car garage with attic pull down. Home built by Jackie Stevens of Stevens Commercial Contractors. This home is perfect! See attached video above under "unbranded attached video"!
Zillow last checked: 8 hours ago
Listing updated: December 20, 2025 at 11:39am
Listed by:
Jill G Childers 501-626-8919,
Charlotte John Company (Little Rock)
Bought with:
Angel L Hills, AR
Crye-Leike Realtors Financial Centre Branch
Source: CARMLS,MLS#: 25045175
Facts & features
Interior
Bedrooms & bathrooms
- Bedrooms: 3
- Bathrooms: 2
- Full bathrooms: 2
Dining room
- Features: Eat-in Kitchen, Living/Dining Combo, Breakfast Bar
Heating
- Natural Gas
Cooling
- Electric
Appliances
- Included: Built-In Range, Microwave, Gas Range, Dishwasher, Disposal, Gas Water Heater, Tankless Water Heater
- Laundry: Washer Hookup, Electric Dryer Hookup, Laundry Room
Features
- Walk-In Closet(s), Ceiling Fan(s), Walk-in Shower, Breakfast Bar, Granite Counters, Pantry, Sheet Rock, Sheet Rock Ceiling, Primary Bedroom/Main Lv, Guest Bedroom/Main Lv, Primary Bedroom Apart, 3 Bedrooms Same Level
- Flooring: Wood, Tile
- Doors: Insulated Doors
- Windows: Window Treatments, Insulated Windows
- Has fireplace: Yes
- Fireplace features: Factory Built, Gas Starter, Gas Logs Present, Gas Log
Interior area
- Total structure area: 2,014
- Total interior livable area: 2,014 sqft
Property
Parking
- Total spaces: 2
- Parking features: Carport, Two Car
- Has carport: Yes
Features
- Levels: One
- Stories: 1
- Patio & porch: Patio, Porch
- Exterior features: Rain Gutters
- Fencing: Full,Wood
Lot
- Size: 5,662 sqft
- Features: Level, Extra Landscaping, Subdivided, Lawn Sprinkler
Details
- Parcel number: 53L9340303900
Construction
Type & style
- Home type: SingleFamily
- Architectural style: Traditional
- Property subtype: Single Family Residence
Materials
- Brick
- Foundation: Slab
- Roof: Shingle
Condition
- New construction: No
- Year built: 2023
Utilities & green energy
- Electric: Elec-Municipal (+Entergy)
- Gas: Gas-Natural
- Sewer: Public Sewer
- Water: Public
- Utilities for property: Natural Gas Connected
Green energy
- Energy efficient items: Doors, Insulation
Community & neighborhood
Security
- Security features: Smoke Detector(s)
Community
- Community features: Mandatory Fee
Location
- Region: Little Rock
- Subdivision: FLETCHER VALLEY "FLETCHER RIDGE"
HOA & financial
HOA
- Has HOA: Yes
- HOA fee: $400 annually
Other
Other facts
- Listing terms: VA Loan,FHA,Conventional,Cash
- Road surface type: Paved
Price history
| Date | Event | Price |
|---|---|---|
| 12/19/2025 | Sold | $449,000-0.1%$223/sqft |
Source: | ||
| 12/18/2025 | Contingent | $449,500$223/sqft |
Source: | ||
| 11/12/2025 | Listed for sale | $449,500$223/sqft |
Source: | ||
| 11/12/2025 | Listing removed | $449,500$223/sqft |
Source: | ||
| 10/21/2025 | Price change | $449,500-2.2%$223/sqft |
Source: | ||
Public tax history
| Year | Property taxes | Tax assessment |
|---|---|---|
| 2024 | $3,737 +340.3% | $65,900 +399.2% |
| 2023 | $849 | $13,200 |
| 2022 | $849 +9.2% | $13,200 +10% |
Find assessor info on the county website
Neighborhood: 72223
Nearby schools
GreatSchools rating
- 9/10Chenal Elementary SchoolGrades: PK-5Distance: 1.3 mi
- 8/10Joe T. Robinson Middle SchoolGrades: 6-8Distance: 3.7 mi
- 4/10Joe T. Robinson High SchoolGrades: 9-12Distance: 3.8 mi

Get pre-qualified for a loan
At Zillow Home Loans, we can pre-qualify you in as little as 5 minutes with no impact to your credit score.An equal housing lender. NMLS #10287.


