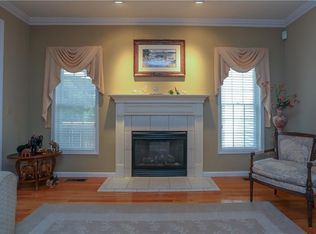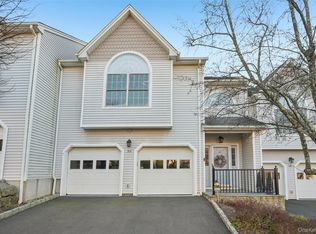Sold for $765,000
$765,000
34 Forest Ridge Road, Nyack, NY 10960
3beds
2,134sqft
Condominium, Residential
Built in 1999
-- sqft lot
$782,100 Zestimate®
$358/sqft
$4,256 Estimated rent
Home value
$782,100
$720,000 - $852,000
$4,256/mo
Zestimate® history
Loading...
Owner options
Explore your selling options
What's special
Enjoy a maintenance-free lifestyle in this gracious townhome in sought-after Forest Ridge. With almost 3,000 sf (including the finished, walkout lower level) this lovely, updated townhome offers the space, style and location you've been waiting for. You will love the stunning kitchen with its crisp white tiled backsplash, quartz countertops, stainless appliances, farmhouse sink, great center island and a breakfast bar. A chef’s dream come true with more cabinets, drawers and cupboards than you can begin to imagine and with the open flow to the living room, dining room and expansive deck, it allows for both easy everyday living and effortless entertaining. Just a half-flight up, the private primary suite boasts gorgeous Palladian windows, a cathedral ceiling, fantastic walk-in closet and a luxurious new en-suite bath with double vanity, soaking tub and shower. Upstairs, you’ll find two additional spacious bedrooms, a full bath and a laundry room. The approx. 800 sq. ft. finished, walkout lower level is a true bonus—perfect for a home office, gym, playroom, or more. Impeccably maintained with recent updates including: furnace (2024), water heater (2023), washer/dryer (2022), primary bath (2024), fresh paint (2025) and new lower-level carpet (2025). The vibrant Village of Nyack with cool shops and restaurants as well as an abundance of recreational activities like hiking, biking and sailing are only moments away. Easy access to all major roadways makes commuting a breeze. All this and so very much more. Don’t wait. Call now.
Zillow last checked: 8 hours ago
Listing updated: October 27, 2025 at 08:05am
Listed by:
Donna Cox 845-641-8613,
Howard Hanna Rand Realty 845-358-7310
Bought with:
Rosemarie Franzese, 30FR0872966
Howard Hanna Rand Realty
Source: OneKey® MLS,MLS#: 899612
Facts & features
Interior
Bedrooms & bathrooms
- Bedrooms: 3
- Bathrooms: 3
- Full bathrooms: 2
- 1/2 bathrooms: 1
Primary bedroom
- Description: Up 7 steps from the main floor on its own separate level
- Level: Other
Bedroom 2
- Level: Second
Bedroom 3
- Level: Second
Primary bathroom
- Level: Other
Bathroom 2
- Level: Second
Bonus room
- Level: Lower
Dining room
- Level: First
Kitchen
- Level: First
Laundry
- Level: Second
Lavatory
- Level: First
Living room
- Level: First
Heating
- Forced Air
Cooling
- Central Air
Appliances
- Included: Dishwasher, Gas Range, Microwave, Refrigerator, Stainless Steel Appliance(s), Washer, Gas Water Heater
- Laundry: Laundry Room
Features
- Breakfast Bar, Cathedral Ceiling(s), Ceiling Fan(s), Chefs Kitchen, Double Vanity, Eat-in Kitchen, Entrance Foyer, Formal Dining, Granite Counters, Kitchen Island, Pantry, Primary Bathroom, Quartz/Quartzite Counters, Recessed Lighting, Walk Through Kitchen
- Flooring: Hardwood
- Windows: Floor to Ceiling Windows, Oversized Windows, Skylight(s), Wall of Windows
- Basement: Finished,Full,Walk-Out Access
- Attic: Partial
- Number of fireplaces: 1
- Fireplace features: Gas
- Common walls with other units/homes: 2+ Common Walls
Interior area
- Total structure area: 2,134
- Total interior livable area: 2,134 sqft
Property
Parking
- Total spaces: 2
- Parking features: Driveway, Garage
- Garage spaces: 2
- Has uncovered spaces: Yes
Features
- Patio & porch: Covered, Deck, Patio
Lot
- Size: 0.32 Acres
Details
- Parcel number: 39208905902000010120000320
- Special conditions: None
Construction
Type & style
- Home type: Condo
- Property subtype: Condominium, Residential
- Attached to another structure: Yes
Condition
- Year built: 1999
- Major remodel year: 2017
Utilities & green energy
- Sewer: Public Sewer
- Water: Public
- Utilities for property: Cable Available, Electricity Connected, Natural Gas Connected, Phone Available, Sewer Connected, Water Connected
Community & neighborhood
Location
- Region: Nyack
HOA & financial
HOA
- Has HOA: Yes
- HOA fee: $514 monthly
- Services included: Common Area Maintenance, Maintenance Structure, Maintenance Grounds, Snow Removal
- Association name: Surestead Property Services
- Association phone: 845-335-8699
Other
Other facts
- Listing agreement: Exclusive Right To Sell
Price history
| Date | Event | Price |
|---|---|---|
| 10/27/2025 | Sold | $765,000+9.4%$358/sqft |
Source: | ||
| 8/29/2025 | Pending sale | $699,000$328/sqft |
Source: | ||
| 8/11/2025 | Listed for sale | $699,000+16.7%$328/sqft |
Source: | ||
| 5/11/2022 | Sold | $599,000$281/sqft |
Source: | ||
| 3/18/2022 | Pending sale | $599,000$281/sqft |
Source: | ||
Public tax history
| Year | Property taxes | Tax assessment |
|---|---|---|
| 2024 | -- | $165,000 |
| 2023 | -- | $165,000 |
| 2022 | -- | $165,000 |
Find assessor info on the county website
Neighborhood: 10960
Nearby schools
GreatSchools rating
- 5/10Liberty Elementary SchoolGrades: K-5Distance: 2.2 mi
- 6/10Nyack Middle SchoolGrades: 6-8Distance: 0.7 mi
- 7/10Nyack Senior High SchoolGrades: 9-12Distance: 0.6 mi
Schools provided by the listing agent
- Elementary: Liberty Elementary School
- Middle: Nyack Middle School
- High: Nyack Senior High School
Source: OneKey® MLS. This data may not be complete. We recommend contacting the local school district to confirm school assignments for this home.
Get a cash offer in 3 minutes
Find out how much your home could sell for in as little as 3 minutes with a no-obligation cash offer.
Estimated market value$782,100
Get a cash offer in 3 minutes
Find out how much your home could sell for in as little as 3 minutes with a no-obligation cash offer.
Estimated market value
$782,100

