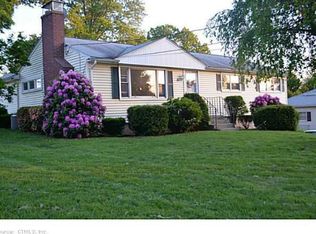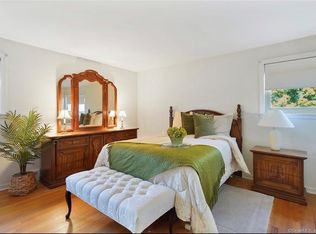Sold for $475,000
$475,000
34 Fox Hill Road, Wethersfield, CT 06109
3beds
1,747sqft
Single Family Residence
Built in 1956
0.31 Acres Lot
$486,600 Zestimate®
$272/sqft
$3,057 Estimated rent
Home value
$486,600
$443,000 - $535,000
$3,057/mo
Zestimate® history
Loading...
Owner options
Explore your selling options
What's special
Welcome to this beautifully updated 3-bedroom, 2-bathroom home with a 545 sq. ft. addition completed in 2016. This property also includes a sunken living room, an expanded primary suite, two large full bathrooms, and a dream kitchen pantry. The minute you walk inside you enter the heart of the house. The living room, kitchen open-concept with gorgeous wood cabinets and island, recessed lighting, and an oversized walk-in pantry perfect for storing your appliances on the counter without the visual clutter in the main living area. Completing the 'heart' is a huge sunken living room off the back with sliders to a gorgeous stone patio and private, fenced in back yard. At the other end of the house you will find the primary bedroom- an actual retreat. The HUGE 12x19 foot room has sliders to the back patio, a walk-in closet and a massive primary bathroom featuring an oversized tub and a one-person infrared sauna. Two smaller bedrooms and main level laundry complete the main floor. In the lower level you find a partially finished basement with a working wood-burning fireplace-ideal as a den, hobby space, or home gym that enters to the one car garage. The fully fenced backyard is perfect for entertaining or relaxing in privacy, with recently added stonework in both the front and back yards enhancing the home's curb appeal and outdoor living experience. Updates include roof (2016), 545 sq ft Addition (2016), updated stonework front and back (2024), New Gas Fireplace installed in main floor (2023), New hallway shower (2023) HW heater (2023), wood shed (2016), fenced in back yard (2012) . This home has been owned and loved by the family since it was built. This home has solar panels, $149.13/monthly
Zillow last checked: 8 hours ago
Listing updated: July 16, 2025 at 09:32am
Listed by:
Colleen Mattatall 860-490-8760,
Century 21 Clemens Group 860-563-0021
Bought with:
Lori Shields, RES.0812831
William Raveis Real Estate
Source: Smart MLS,MLS#: 24099058
Facts & features
Interior
Bedrooms & bathrooms
- Bedrooms: 3
- Bathrooms: 2
- Full bathrooms: 2
Primary bedroom
- Features: Balcony/Deck, Full Bath, Hydro-Tub, Steam/Sauna, Whirlpool Tub
- Level: Main
Bedroom
- Level: Main
Bedroom
- Level: Main
Den
- Features: Fireplace
- Level: Lower
Dining room
- Features: Hardwood Floor
- Level: Main
Great room
- Features: Remodeled, High Ceilings, Cathedral Ceiling(s), Patio/Terrace, Sliders, Hardwood Floor
- Level: Main
Living room
- Features: Gas Log Fireplace, Fireplace, Hardwood Floor
- Level: Main
Heating
- Forced Air, Gas In Street, Solar
Cooling
- Central Air, Ductless
Appliances
- Included: Oven, Range Hood, Dishwasher, Disposal, Washer, Dryer, Water Heater
- Laundry: Main Level
Features
- Sauna
- Basement: Full,Heated,Garage Access,Cooled,Partially Finished,Walk-Out Access
- Attic: Pull Down Stairs
- Number of fireplaces: 2
Interior area
- Total structure area: 1,747
- Total interior livable area: 1,747 sqft
- Finished area above ground: 1,747
Property
Parking
- Total spaces: 1
- Parking features: Attached
- Attached garage spaces: 1
Features
- Fencing: Privacy,Full
Lot
- Size: 0.31 Acres
- Features: Cleared
Details
- Parcel number: 758187
- Zoning: A1
Construction
Type & style
- Home type: SingleFamily
- Architectural style: Ranch
- Property subtype: Single Family Residence
Materials
- Vinyl Siding
- Foundation: Concrete Perimeter
- Roof: Asphalt
Condition
- New construction: No
- Year built: 1956
Utilities & green energy
- Sewer: Public Sewer
- Water: Public
Green energy
- Energy generation: Solar
Community & neighborhood
Community
- Community features: Basketball Court, Near Public Transport, Golf, Park
Location
- Region: Wethersfield
Price history
| Date | Event | Price |
|---|---|---|
| 7/15/2025 | Sold | $475,000$272/sqft |
Source: | ||
| 6/23/2025 | Pending sale | $475,000$272/sqft |
Source: | ||
| 6/6/2025 | Listed for sale | $475,000$272/sqft |
Source: | ||
Public tax history
| Year | Property taxes | Tax assessment |
|---|---|---|
| 2025 | $8,855 +2.4% | $259,100 +29.5% |
| 2024 | $8,647 +3.4% | $200,070 |
| 2023 | $8,359 +1.7% | $200,070 |
Find assessor info on the county website
Neighborhood: 06109
Nearby schools
GreatSchools rating
- 7/10Highcrest SchoolGrades: K-6Distance: 0.9 mi
- 6/10Silas Deane Middle SchoolGrades: 7-8Distance: 2.4 mi
- 7/10Wethersfield High SchoolGrades: 9-12Distance: 2.2 mi
Schools provided by the listing agent
- Elementary: Highcrest
- High: Wethersfield
Source: Smart MLS. This data may not be complete. We recommend contacting the local school district to confirm school assignments for this home.
Get pre-qualified for a loan
At Zillow Home Loans, we can pre-qualify you in as little as 5 minutes with no impact to your credit score.An equal housing lender. NMLS #10287.
Sell with ease on Zillow
Get a Zillow Showcase℠ listing at no additional cost and you could sell for —faster.
$486,600
2% more+$9,732
With Zillow Showcase(estimated)$496,332

