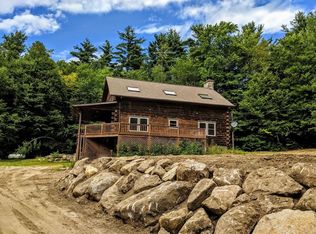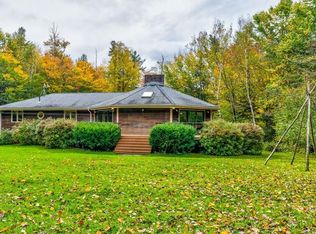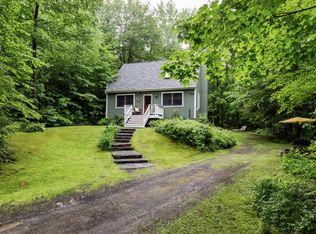Welcome home! Perfectly sited on 8+ acres, this 3bed/2.5bath home is the one you've been waiting for. Stone walls and walkway invite you to the entry deck that overlooks the private front yard, set back from Fuller Rd. Once inside you'll note hardwood floors in living room (with wood burning fireplace) and family room. The kitchen features newer appliances, center island workspace, fresh paint, and eat-in area that looks over the expansive backyard. Half bath and mudroom/with laundry complete the first floor. Upstairs you'll find the freshly painted master suite with double vanity, generous closet space, and en-suite full bath with tub/shower. Two additional bedrooms with hardwood floors and walk-in closets. Full bath in hall features tub/shower combo. Seasonal brook on property as well as footbridge, huge rear deck, stone walls, chicken coop, oversized storage shed with garden/potting room and backup generator. Just about 17 mins from Northampton...don't miss it!
This property is off market, which means it's not currently listed for sale or rent on Zillow. This may be different from what's available on other websites or public sources.



