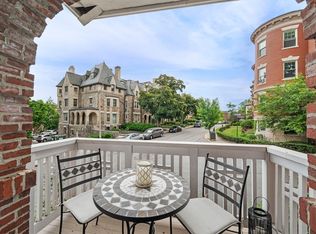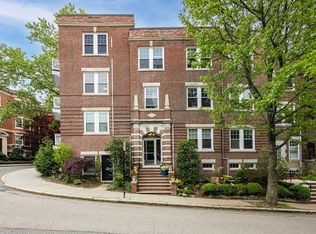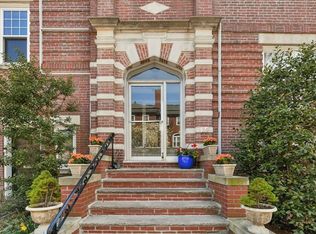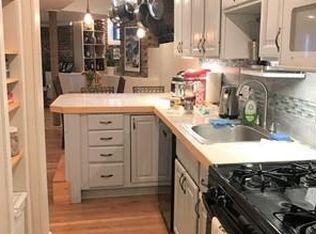Sold for $925,000
$925,000
34 Garrison Rd APT 6, Brookline, MA 02445
2beds
1,109sqft
Condominium
Built in 1915
-- sqft lot
$944,100 Zestimate®
$834/sqft
$3,353 Estimated rent
Home value
$944,100
$878,000 - $1.01M
$3,353/mo
Zestimate® history
Loading...
Owner options
Explore your selling options
What's special
Exquisite corner penthouse with private roof deck sits on a tree-lined street in desirable Washington Square. Move right into this thoughtfully designed & recently renovated unit offering a unique 2 or 1 bed+ layout. Large entrance foyer is suitable for a WFH office area. Bright & elegantly appointed chef's kitchen showcases marble counters, SS appliances & breakfast bar. Architectural details throughout include crown molding, coffered ceilings, wainscoting & French doors. Main bed offers custom built-in storage & ample closet space. Large front bed could also be used as the living room to fit your needs. Spa-like bathroom oasis features radiant floors. Choose between the balcony or the exclusive roof deck with its amazing Brookline & Boston views! In-unit laundry, transferrable rental parking available + extra basement storage. Access the Green Line T, fabulous restaurants, cafes & shops on Beacon St just outside your door! OFFERS DUE MON. 6/3 @ NOON
Zillow last checked: 8 hours ago
Listing updated: June 28, 2024 at 10:24am
Listed by:
Christian Iantosca Team 617-543-0501,
Arborview Realty Inc. 617-522-2421,
Nathan Kirby 774-269-9026
Bought with:
Less Arnold
Compass
Source: MLS PIN,MLS#: 73243287
Facts & features
Interior
Bedrooms & bathrooms
- Bedrooms: 2
- Bathrooms: 1
- Full bathrooms: 1
Primary bedroom
- Features: Closet, Closet/Cabinets - Custom Built, Flooring - Hardwood
- Level: Third
Bedroom 2
- Features: Coffered Ceiling(s), Closet/Cabinets - Custom Built, Flooring - Hardwood, Balcony / Deck, French Doors, Wainscoting, Decorative Molding, Pocket Door
- Level: Third
Bathroom 1
- Features: Bathroom - Full, Bathroom - Tiled With Tub & Shower, Flooring - Stone/Ceramic Tile, Recessed Lighting, Remodeled, Lighting - Overhead, Crown Molding, Pedestal Sink
- Level: Third
Kitchen
- Features: Flooring - Hardwood, Countertops - Stone/Granite/Solid, Countertops - Upgraded, Cabinets - Upgraded, Open Floorplan, Recessed Lighting, Remodeled, Stainless Steel Appliances, Gas Stove, Peninsula, Lighting - Pendant
- Level: Third
Living room
- Features: Flooring - Hardwood, French Doors, Open Floorplan, Wainscoting, Lighting - Overhead, Crown Molding
- Level: Third
Heating
- Heat Pump, Individual, Unit Control, Wall Furnace
Cooling
- Heat Pump, Individual, Unit Control
Appliances
- Included: Range, Dishwasher, Disposal, Microwave, Refrigerator, Washer, Dryer
- Laundry: Third Floor, In Unit
Features
- Flooring: Tile, Hardwood
- Has basement: Yes
- Number of fireplaces: 1
- Fireplace features: Bedroom
- Common walls with other units/homes: No One Above,Corner
Interior area
- Total structure area: 1,109
- Total interior livable area: 1,109 sqft
Property
Parking
- Total spaces: 2
- Parking features: Rented, Tandem
- Uncovered spaces: 2
Features
- Entry location: Unit Placement(Upper)
- Patio & porch: Deck - Roof, Deck - Roof + Access Rights, Covered
- Exterior features: Deck - Roof, Deck - Roof + Access Rights, Covered Patio/Deck, Balcony, City View(s)
- Has view: Yes
- View description: City
Details
- Parcel number: 37673
- Zoning: RES
Construction
Type & style
- Home type: Condo
- Property subtype: Condominium
- Attached to another structure: Yes
Condition
- Year built: 1915
Utilities & green energy
- Electric: Circuit Breakers, 100 Amp Service
- Sewer: Public Sewer
- Water: Public
- Utilities for property: for Gas Range
Community & neighborhood
Community
- Community features: Public Transportation, Shopping, Pool, Tennis Court(s), Park, Walk/Jog Trails, Golf, Medical Facility, Conservation Area, T-Station
Location
- Region: Brookline
HOA & financial
HOA
- HOA fee: $398 monthly
- Amenities included: Hot Water, Laundry, Storage
- Services included: Heat, Water, Sewer, Insurance, Maintenance Structure, Maintenance Grounds, Snow Removal, Trash, Reserve Funds
Price history
| Date | Event | Price |
|---|---|---|
| 6/27/2024 | Sold | $925,000+8.8%$834/sqft |
Source: MLS PIN #73243287 Report a problem | ||
| 6/4/2024 | Contingent | $850,000$766/sqft |
Source: MLS PIN #73243287 Report a problem | ||
| 5/28/2024 | Listed for sale | $850,000+7.5%$766/sqft |
Source: MLS PIN #73243287 Report a problem | ||
| 6/12/2023 | Listing removed | -- |
Source: Zillow Rentals Report a problem | ||
| 5/22/2023 | Listed for rent | $3,500$3/sqft |
Source: Zillow Rentals Report a problem | ||
Public tax history
| Year | Property taxes | Tax assessment |
|---|---|---|
| 2025 | $8,311 +3.1% | $842,000 +2% |
| 2024 | $8,065 +1% | $825,500 +3.1% |
| 2023 | $7,984 -0.2% | $800,800 +2% |
Find assessor info on the county website
Neighborhood: Aspinwall Hill
Nearby schools
GreatSchools rating
- 9/10John D Runkle SchoolGrades: PK-8Distance: 0.3 mi
- 9/10Brookline High SchoolGrades: 9-12Distance: 0.5 mi
Get a cash offer in 3 minutes
Find out how much your home could sell for in as little as 3 minutes with a no-obligation cash offer.
Estimated market value$944,100
Get a cash offer in 3 minutes
Find out how much your home could sell for in as little as 3 minutes with a no-obligation cash offer.
Estimated market value
$944,100



