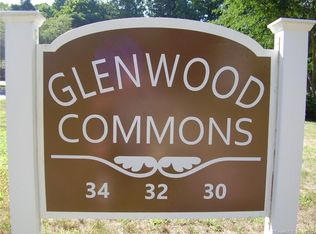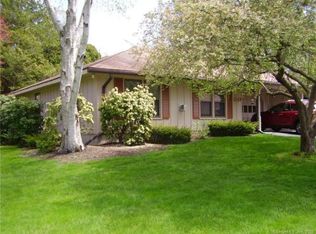One floor living at its best, small 6 unit condo complex close to town and 95. 2bed 2bath attached garage laundry room, patio,central air, gas fireplace open floor plan, proof of renters insurance required.
This property is off market, which means it's not currently listed for sale or rent on Zillow. This may be different from what's available on other websites or public sources.


