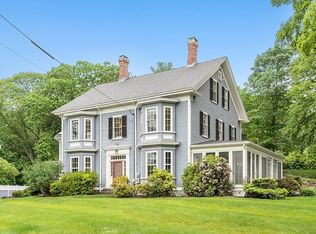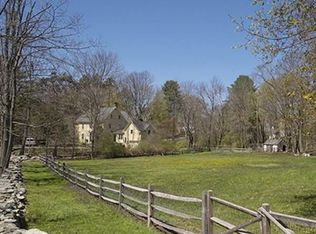Step into this PEACEFUL AND SERENE well-kept home, featuring 14 rm, 5 bedrm with a flowing floor plan, mid-century character, an inviting sun-filled living rm with a dual fireplace and comfortable reading nook on the opposite side. The din.rm is open to the living rm and reading rm, with sliders to a lovely deck.The movie rm on the main level is a great amenity for fun with family and guests.3 bdrms and 2 baths,one in the Master, complete this level. Come view the Chef's kitchen with its soaring cathedral skylit ceiling, a large deck leading to an electrified gazebo and terraced backyard with large leveled area.The 1st level has a great mudrm and laundry with built in storage leading to a great family rm, 2 bdrms, a full bath, fitness rm and study. The home is sited on a convenient cul-de-sac location with walking trails off of circle. It is a short nature walk to Walden Pond, COMMUTER'S DREAM LOCATION- short distance to Rtes 2, 128 and Lincoln's COMMUTER RAIL.OPEN HOUSE, 3/4 1130-1
This property is off market, which means it's not currently listed for sale or rent on Zillow. This may be different from what's available on other websites or public sources.

