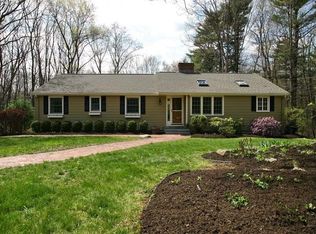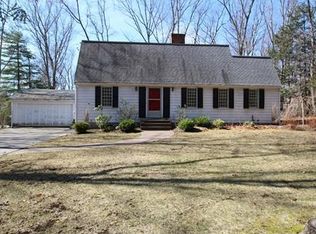YOUR CHANCE TO OWN THIS PRODIGIOUS AND PRIVATE 12+STALL WIDE AISLE EQUESTRIAN FACILIITY & HOME! Spectacular setting nestled perfectly on a dead-end street in one of Massachusetts most sought after towns, in close proximity to Boston. 13+ quiet acres abutting the extensive trail system in Sherborn. Ride all year round in the attached indoor riding arena (170'x68') w/heated viewing rm, tack rm, feed/storage rm, wash/groom rm, hay-loft and an outdoor ring. There's 10 stalls w/dutch doors to 2 paddocks & 6 add. paddocks w/newly graded footing & split rail fencing. The Morton barn was built in 97' w/2 yr old roof & sits on 12.6 acres (curr. in 61B) home is on a separate 1.12 acre lot. This sun filled ranch style home has 3 beds, 2.5 baths, 2-car gar. & freshly painted. Perfect for either the owner or trainer to live conveniently on site. Bring your horses & clients they will adore this location & setting.This amazing property is one of a kind & New England at it's best! *NOT FOR LEASE
This property is off market, which means it's not currently listed for sale or rent on Zillow. This may be different from what's available on other websites or public sources.

