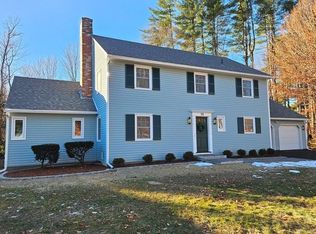Closed
Listed by:
Robin Smith,
BHG Masiello Keene 603-352-5433
Bought with: Keller Williams Realty Metro-Keene
$649,500
34 Greenbriar Road, Keene, NH 03431
4beds
2,500sqft
Single Family Residence
Built in 1969
0.35 Acres Lot
$661,700 Zestimate®
$260/sqft
$3,200 Estimated rent
Home value
$661,700
$483,000 - $900,000
$3,200/mo
Zestimate® history
Loading...
Owner options
Explore your selling options
What's special
Pride of ownership is evident in this beautifully maintained 4-bedroom, 3-bath colonial, located in one of West Keene's most sought-after neighborhoods. Situated near scenic trails, top-rated schools, and just a short drive to shopping and downtown, this home offers both convenience and charm. The heart of this home is the spacious kitchen, perfect for those who love to cook or entertain. Featuring maple cabinetry, a large center island, ample counter space with granite accents, a stunning backsplash, and high-end stainless steel appliances—including some Bosch models—this kitchen is a dream. The gas cooktop, dble ovens, & built-in office space provide all the functionality you need, while the dining area & easy access to the backyard are perfect for enjoying summer meals & outdoor living. Natural sunlight floods the home throughout the day, enhancing the open & inviting front-to-back LR. Hrdwd floors, a gas fp add warmth and coziness, perfect for long winters. Step outside to the gorgeous screened-in porch w/ a beadboard ceiling, offering a peaceful retreat for warmer months. The 1st floor also features a thoughtful laundry room w/ a folding counter & matching cabinetry, as well as a versatile flex room that can be used as an office, sitting area/tv room. Upstairs, you'll find 4 spacious bedrooms with hardwood floors & solid wood interior doors. The primary suite is truly a standout! Gas fp, Tiled walk in shower, large windows, vaulted ceiling-Wow! Showings begin Feb. 17th
Zillow last checked: 8 hours ago
Listing updated: March 28, 2025 at 09:47am
Listed by:
Robin Smith,
BHG Masiello Keene 603-352-5433
Bought with:
Diana Elfreich
Keller Williams Realty Metro-Keene
Source: PrimeMLS,MLS#: 5029423
Facts & features
Interior
Bedrooms & bathrooms
- Bedrooms: 4
- Bathrooms: 3
- Full bathrooms: 2
- 1/2 bathrooms: 1
Heating
- Baseboard, Hot Water, Mini Split
Cooling
- Mini Split
Appliances
- Included: Gas Cooktop, Dryer, Double Oven, Refrigerator, Washer
- Laundry: 1st Floor Laundry
Features
- Ceiling Fan(s), Dining Area, Kitchen Island, Kitchen/Dining, Primary BR w/ BA, Natural Light, Natural Woodwork, Indoor Storage, Vaulted Ceiling(s), Walk-In Closet(s)
- Flooring: Hardwood, Vinyl
- Windows: Screens
- Basement: Bulkhead,Crawl Space,Full,Storage Space,Unfinished,Basement Stairs,Walk-Up Access
- Number of fireplaces: 2
- Fireplace features: Gas, 2 Fireplaces
Interior area
- Total structure area: 3,408
- Total interior livable area: 2,500 sqft
- Finished area above ground: 2,500
- Finished area below ground: 0
Property
Parking
- Total spaces: 2
- Parking features: Paved, Auto Open, Direct Entry, Garage, Parking Spaces 3 - 5
- Garage spaces: 2
Features
- Levels: Two
- Stories: 2
- Patio & porch: Covered Porch, Screened Porch
- Exterior features: Garden, Shed
- Fencing: Partial
- Frontage length: Road frontage: 100
Lot
- Size: 0.35 Acres
- Features: Landscaped, Level, Street Lights, Trail/Near Trail, Near Country Club, Near Golf Course, Near Paths, Near Shopping, Neighborhood, Near School(s)
Details
- Parcel number: KEENM580L52
- Zoning description: LD
Construction
Type & style
- Home type: SingleFamily
- Architectural style: Colonial
- Property subtype: Single Family Residence
Materials
- Wood Frame, Vinyl Siding
- Foundation: Concrete
- Roof: Architectural Shingle
Condition
- New construction: No
- Year built: 1969
Utilities & green energy
- Electric: 100 Amp Service, Circuit Breakers
- Sewer: Metered, Public Sewer
- Utilities for property: Cable at Site, Propane, Phone Available, Underground Utilities, Fiber Optic Internt Avail
Community & neighborhood
Security
- Security features: Smoke Detector(s)
Location
- Region: Keene
Other
Other facts
- Road surface type: Paved
Price history
| Date | Event | Price |
|---|---|---|
| 3/28/2025 | Sold | $649,500$260/sqft |
Source: | ||
| 2/14/2025 | Listed for sale | $649,500+160.8%$260/sqft |
Source: | ||
| 9/29/2004 | Sold | $249,000$100/sqft |
Source: Public Record Report a problem | ||
Public tax history
| Year | Property taxes | Tax assessment |
|---|---|---|
| 2024 | $11,373 +3.7% | $343,900 |
| 2023 | $10,967 +2.8% | $343,900 |
| 2022 | $10,671 -0.8% | $343,900 |
Find assessor info on the county website
Neighborhood: 03431
Nearby schools
GreatSchools rating
- 8/10Symonds Elementary SchoolGrades: K-5Distance: 0.6 mi
- 4/10Keene Middle SchoolGrades: 6-8Distance: 1.5 mi
- 6/10Keene High SchoolGrades: 9-12Distance: 0.5 mi
Schools provided by the listing agent
- Elementary: Symonds Elementary
- Middle: Keene Middle School
- High: Keene High School
- District: Keene Sch Dst SAU #29
Source: PrimeMLS. This data may not be complete. We recommend contacting the local school district to confirm school assignments for this home.
Get pre-qualified for a loan
At Zillow Home Loans, we can pre-qualify you in as little as 5 minutes with no impact to your credit score.An equal housing lender. NMLS #10287.
