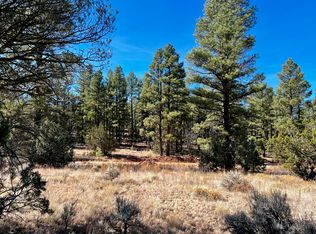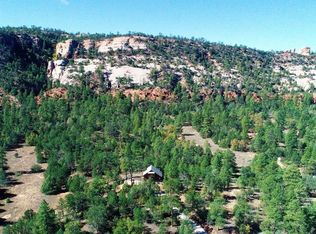Sold
Price Unknown
34 Halcon Rd, Ramah, NM 87321
3beds
2,554sqft
Single Family Residence
Built in 1997
5.64 Acres Lot
$291,200 Zestimate®
$--/sqft
$2,653 Estimated rent
Home value
$291,200
Estimated sales range
Not available
$2,653/mo
Zestimate® history
Loading...
Owner options
Explore your selling options
What's special
Hidden in the tall pines on 5.65 acres at the end of a cul-de-sac, this is the ultimate family retreat, almost like having two houses in one. The original house is a 1995 manufactured home with two bedrooms, each with its own bathroom. The large addition built in 2018 has a 28x28 primary bedroom suite complete with wood stove, kitchenette, two bathrooms, a screened patio, and a spacious office with a fireplace. Outbuildings include a shipping container, workshop and greenhouse. A friendly and helpful community, Timberlake Ranch offers access to private hiking trails and Ramah Lake. HOA-maintained roads and dues of only $230 per year. Only 2.5 hours from Albuquerque but like another world--with tall pines, clean air, cool temps and crisp nights. Cash only, sold furnished. Schedule a visit!
Zillow last checked: 8 hours ago
Listing updated: October 23, 2025 at 11:47am
Listed by:
Patricia G Anderson 505-870-2021,
Berkshire Hathaway Home Svc NM
Bought with:
Michelle Briand, 14489
Re/Max Alliance, REALTORS
Source: SWMLS,MLS#: 1084532
Facts & features
Interior
Bedrooms & bathrooms
- Bedrooms: 3
- Bathrooms: 4
- Full bathrooms: 2
- 3/4 bathrooms: 2
Primary bedroom
- Level: Main
- Area: 784
- Dimensions: 28 x 28
Bedroom 2
- Level: Main
- Area: 196
- Dimensions: 14 x 14
Bedroom 3
- Level: Main
- Area: 169
- Dimensions: 13 x 13
Kitchen
- Level: Main
- Area: 210
- Dimensions: 15 x 14
Living room
- Level: Main
- Area: 252
- Dimensions: 18 x 14
Office
- Level: Main
- Area: 168
- Dimensions: 14 x 12
Heating
- Radiant, Wood Stove, Wall Furnace
Cooling
- None
Appliances
- Included: Dryer, Dishwasher, Free-Standing Gas Range, Refrigerator, Range Hood, Washer
- Laundry: Electric Dryer Hookup, Propane Dryer Hookup
Features
- Breakfast Area, Bathtub, Ceiling Fan(s), Garden Tub/Roman Tub, High Ceilings, High Speed Internet, Home Office, In-Law Floorplan, Multiple Living Areas, Main Level Primary, Multiple Primary Suites, Pantry, Skylights, Soaking Tub, Separate Shower, Walk-In Closet(s)
- Flooring: Carpet Free, Laminate
- Windows: Double Pane Windows, Insulated Windows, Low-Emissivity Windows, Skylight(s)
- Has basement: No
- Number of fireplaces: 3
- Fireplace features: Custom, Wood Burning, Wood BurningStove
Interior area
- Total structure area: 2,554
- Total interior livable area: 2,554 sqft
Property
Features
- Levels: One,Multi/Split
- Stories: 1
- Patio & porch: Deck, Open, Patio
- Exterior features: Deck, Patio, Private Yard, Private Entrance, Propane Tank - Leased
- Has view: Yes
Lot
- Size: 5.64 Acres
- Features: Cul-De-Sac, Landscaped, Trees, Views, Wooded
Details
- Additional structures: Greenhouse, Outbuilding, Pergola, Storage, Workshop
- Parcel number: 2093066322474
- Zoning: Out of MLS Area
- Zoning description: R-1
- Horses can be raised: Yes
Construction
Type & style
- Home type: SingleFamily
- Architectural style: Mountain,Split Level
- Property subtype: Single Family Residence
Materials
- Other, See Remarks
- Foundation: Permanent, Pillar/Post/Pier
- Roof: Metal,Pitched,Shingle
Condition
- Resale
- New construction: No
- Year built: 1997
Details
- Builder name: Owner
Utilities & green energy
- Sewer: Septic Tank
- Water: Private, Well
- Utilities for property: Electricity Connected, Propane, Phone Connected, Water Connected
Green energy
- Energy efficient items: Windows
- Energy generation: None
Community & neighborhood
Security
- Security features: Smoke Detector(s)
Location
- Region: Ramah
- Subdivision: Timberlake Ranch
HOA & financial
HOA
- Has HOA: Yes
- HOA fee: $230 annually
- Services included: Clubhouse, Common Areas, Road Maintenance
- Association name: Timberlake Ranch Landowners Association
Other
Other facts
- Listing terms: Cash
- Road surface type: Gravel
Price history
| Date | Event | Price |
|---|---|---|
| 10/23/2025 | Sold | -- |
Source: | ||
| 9/3/2025 | Pending sale | $299,000$117/sqft |
Source: | ||
| 5/24/2025 | Listed for sale | $299,000$117/sqft |
Source: | ||
Public tax history
| Year | Property taxes | Tax assessment |
|---|---|---|
| 2024 | $1,768 +2.4% | $60,708 +3% |
| 2023 | $1,727 +6.2% | $58,940 +3% |
| 2022 | $1,626 +3% | $57,223 +3% |
Find assessor info on the county website
Neighborhood: Timberlake
Nearby schools
GreatSchools rating
- 3/10Ramah Elementary SchoolGrades: PK-5Distance: 5.9 mi
- 7/10Ramah High SchoolGrades: 6-12Distance: 6.7 mi

