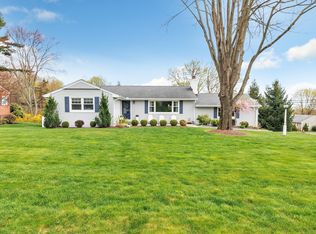Ready to move in! Ranch style home sitting on a .39 acre lot, One Level Living with 3 BR and 1 and 1/2 bath, Open floor plan perfect for entertaining, Chef's gourmet kitchen with custom cabinetry, granite counter tops, stainless steel appliances and wine fridge under the island. New roof, shiny hardwood floors throughout, freshly painted, updated furnace and water heater, large finished basement that can be used as a family room or/and office space. Deck and patio deck overlooking private yard are perfect for gathering with friends and family. Convenient location near to School, shopping, grocery stores, library, dining area, town pools and playgrounds, easy access to Merritt Parkway and highways. Make an offer on this one today before it is gone.
This property is off market, which means it's not currently listed for sale or rent on Zillow. This may be different from what's available on other websites or public sources.
