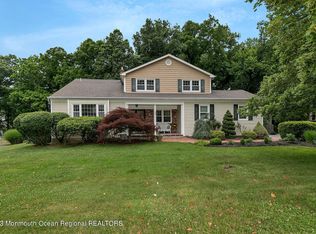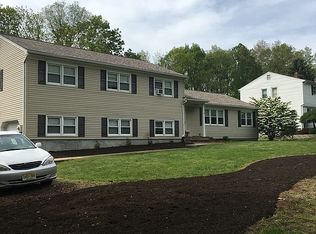This home offers all of the space you need to live, work and play! Welcoming entry foyer flows into light and bright living room and adjoining dining room. Hardwood floors throughout. Cozy evenings in the family room with wood-burning fireplace. Work from home when you need to in the office. Eat-in kitchen with sliders to large deck for alfresco dining or relaxing in the outdoor living spaces. Private yard and large patio surrounds salt water pool with heater that allows for prolonged seasonal use. Wet feet and shoes are no problem for the mudroom and access to the half bath and first floor laundry. Second level offers 4 bedrooms and brand new main bathroom. Large master and updated bath with custom glass shower, double vanity and walk-in closet. Finished basement with large storage area.
This property is off market, which means it's not currently listed for sale or rent on Zillow. This may be different from what's available on other websites or public sources.

