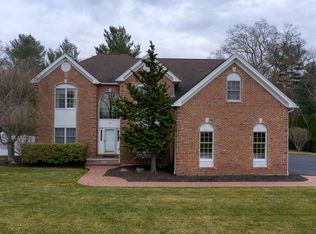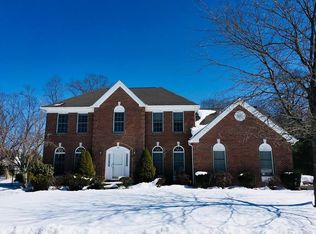Stunning brick-front Colonial located in the Prestigious " Shrewsbury Hunt" neighborhood. This home truly shows like new! Great home for entertaining with a spacious eat-in kitchen adjacent to dining/breakfast area with doors to deck overlooking beautifully maintained private back yard. Large family room with cathedral ceiling and fireplace, formal dining room, living room, and study. Unbelievable master suite with cathedral ceiling, walk-in closet, private bath with jacuzzi tub and double vanity sink. Three additional good sized bedrooms and full bath. Large windows throughout bathe the interior in natural light, freshly painted walls with a warm inviting color palette, crown mouldings, warm hard woods, natural gas heat, central air. Finished basement includes a play room/media room, office and extra storage!! This home is amazing and truly has it all!
This property is off market, which means it's not currently listed for sale or rent on Zillow. This may be different from what's available on other websites or public sources.

