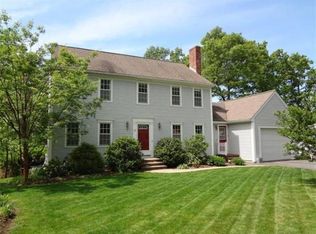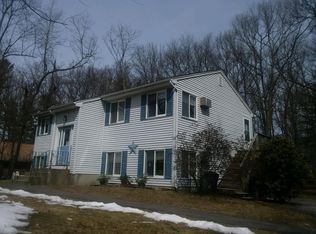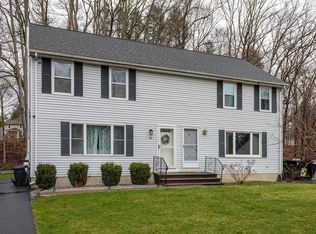Sold for $625,000
$625,000
34 Heath Rd, Shrewsbury, MA 01545
3beds
1,670sqft
Single Family Residence
Built in 1982
0.43 Acres Lot
$627,000 Zestimate®
$374/sqft
$3,299 Estimated rent
Home value
$627,000
$577,000 - $683,000
$3,299/mo
Zestimate® history
Loading...
Owner options
Explore your selling options
What's special
*SUNDAY OH CANCELED OFFER ACCEPTED* Welcome to 34 Heath Road! This beautifully updated and meticulously maintained 3-bedroom, 2-bath ranch is move-in ready and full of charm. Freshly painted throughout, the home features a spacious living room that flows into a bright dining area with two sliders leading to a wraparound deck—perfect for indoor-outdoor living. The kitchen boasts granite countertops and stainless steel appliances. Three generously sized bedrooms and a stylishly updated full bath complete the main level.Looking for more space? The walkout basement offers a large bonus room with a cozy pellet stove, an additional updated full bath, and endless possibilities—ideal for additional living space, home office, or entertaining guests. Enjoy a private, level backyard that backs up to conservation land, offering peace and privacy.Located close to everything, this home is a must-see. Don’t miss out on this exceptional opportunity!
Zillow last checked: 8 hours ago
Listing updated: June 20, 2025 at 11:19am
Listed by:
Andrea Beth Castinetti 508-277-0063,
Castinetti Realty Group 508-719-8804,
Stacy Dobay 978-479-4466
Bought with:
Adam Sinewitz
29 Realty Group, Inc.
Source: MLS PIN,MLS#: 73381327
Facts & features
Interior
Bedrooms & bathrooms
- Bedrooms: 3
- Bathrooms: 2
- Full bathrooms: 2
Primary bedroom
- Level: First
- Area: 154
- Dimensions: 14 x 11
Bedroom 2
- Level: First
- Area: 117
- Dimensions: 13 x 9
Bedroom 3
- Level: First
- Area: 88
- Dimensions: 8 x 11
Bathroom 1
- Level: First
- Area: 63
- Dimensions: 7 x 9
Bathroom 2
- Level: Second
- Area: 72
- Dimensions: 8 x 9
Dining room
- Level: First
- Area: 90
- Dimensions: 10 x 9
Kitchen
- Level: First
- Area: 90
- Dimensions: 10 x 9
Living room
- Level: First
- Area: 270
- Dimensions: 18 x 15
Heating
- Electric Baseboard, Pellet Stove
Cooling
- Window Unit(s), None
Appliances
- Included: Electric Water Heater, Range, Dishwasher, Microwave, Refrigerator, Washer, Dryer
- Laundry: In Basement, Electric Dryer Hookup
Features
- Bonus Room, Internet Available - Broadband
- Flooring: Tile, Carpet, Hardwood
- Basement: Full,Finished
- Number of fireplaces: 1
Interior area
- Total structure area: 1,670
- Total interior livable area: 1,670 sqft
- Finished area above ground: 1,144
- Finished area below ground: 526
Property
Parking
- Total spaces: 4
- Parking features: Attached, Paved Drive, Off Street
- Attached garage spaces: 1
- Uncovered spaces: 3
Lot
- Size: 0.43 Acres
- Features: Cleared, Level
Details
- Parcel number: 1682168
- Zoning: RES B
Construction
Type & style
- Home type: SingleFamily
- Architectural style: Ranch
- Property subtype: Single Family Residence
Materials
- Frame
- Foundation: Concrete Perimeter
- Roof: Shingle
Condition
- Year built: 1982
Utilities & green energy
- Electric: 100 Amp Service
- Sewer: Public Sewer
- Water: Public
- Utilities for property: for Electric Range, for Electric Dryer
Community & neighborhood
Community
- Community features: Shopping, Medical Facility, Laundromat, Conservation Area, House of Worship, Public School
Location
- Region: Shrewsbury
Other
Other facts
- Listing terms: Seller W/Participate
Price history
| Date | Event | Price |
|---|---|---|
| 6/20/2025 | Sold | $625,000+9.8%$374/sqft |
Source: MLS PIN #73381327 Report a problem | ||
| 5/28/2025 | Listed for sale | $569,000+62.6%$341/sqft |
Source: MLS PIN #73381327 Report a problem | ||
| 6/22/2017 | Sold | $349,900+20.7%$210/sqft |
Source: Public Record Report a problem | ||
| 9/28/2007 | Sold | $290,000+83.5%$174/sqft |
Source: Public Record Report a problem | ||
| 5/19/1987 | Sold | $158,000$95/sqft |
Source: Public Record Report a problem | ||
Public tax history
| Year | Property taxes | Tax assessment |
|---|---|---|
| 2025 | $5,842 +13.9% | $485,200 +17.1% |
| 2024 | $5,129 +0.2% | $414,300 +6.1% |
| 2023 | $5,121 +8.6% | $390,300 +16.8% |
Find assessor info on the county website
Neighborhood: 01545
Nearby schools
GreatSchools rating
- 9/10Calvin Coolidge SchoolGrades: K-4Distance: 0.4 mi
- 9/10Oak Middle SchoolGrades: 7-8Distance: 1.7 mi
- 9/10Shrewsbury Sr High SchoolGrades: 9-12Distance: 2.9 mi
Get a cash offer in 3 minutes
Find out how much your home could sell for in as little as 3 minutes with a no-obligation cash offer.
Estimated market value$627,000
Get a cash offer in 3 minutes
Find out how much your home could sell for in as little as 3 minutes with a no-obligation cash offer.
Estimated market value
$627,000


