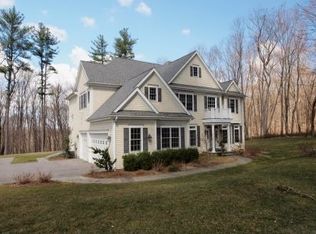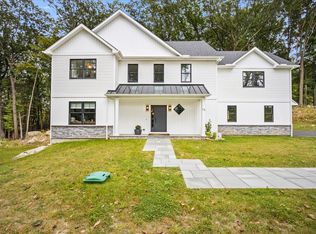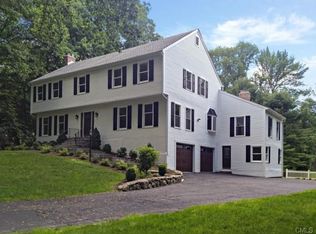Sold for $1,340,000
$1,340,000
34 Hickory Lane, Ridgefield, CT 06877
4beds
3,610sqft
Single Family Residence
Built in 2023
2.16 Acres Lot
$1,344,900 Zestimate®
$371/sqft
$7,057 Estimated rent
Home value
$1,344,900
$1.22M - $1.48M
$7,057/mo
Zestimate® history
Loading...
Owner options
Explore your selling options
What's special
Step into luxury with this stunning custom colonial built in 2023, offering over 3,600 square feet of thoughtfully designed living space. This 4-bedroom, 4.5-bath home features hardwood floors throughout the main level, a spacious living room with a cozy gas fireplace, and direct access to a walk-out patio-perfect for indoor-outdoor entertaining. The chef's kitchen boasts granite countertops, high-end appliances, a gas range, and an oversized island with seating for four. The elegant primary suite includes a spa-like bathroom with a soaking tub, double vanity, and premium finishes. The finished lower level offers a generous rec/family room, a den ideal for an office or gym, and a full bath-plus walk-out access to a private, level backyard bordered by mature woods. A rare four-car garage provides ample space for vehicles and storage. Located in a peaceful setting with the convenience of modern amenities, this home truly has it all.
Zillow last checked: 8 hours ago
Listing updated: December 19, 2025 at 12:26pm
Listed by:
Matt Rose Team,
Matt Rose (203)470-9115,
Keller Williams Realty 203-438-9494,
Co-Listing Agent: Lynne Persan 203-948-0734,
Keller Williams Realty
Bought with:
Alexander Watson, RES.0805846
Keller Williams Realty
Source: Smart MLS,MLS#: 24112407
Facts & features
Interior
Bedrooms & bathrooms
- Bedrooms: 4
- Bathrooms: 5
- Full bathrooms: 4
- 1/2 bathrooms: 1
Primary bedroom
- Features: Full Bath, Walk-In Closet(s)
- Level: Upper
- Area: 437 Square Feet
- Dimensions: 19 x 23
Bedroom
- Features: Hardwood Floor
- Level: Upper
- Area: 165 Square Feet
- Dimensions: 11 x 15
Bedroom
- Features: Hardwood Floor
- Level: Upper
- Area: 168 Square Feet
- Dimensions: 12 x 14
Bedroom
- Features: Hardwood Floor
- Level: Upper
- Area: 182 Square Feet
- Dimensions: 13 x 14
Primary bathroom
- Features: Double-Sink, Full Bath, Granite Counters
- Level: Upper
Bathroom
- Features: Full Bath, Granite Counters
- Level: Upper
Den
- Features: Vinyl Floor
- Level: Lower
- Area: 144 Square Feet
- Dimensions: 12 x 12
Dining room
- Features: High Ceilings, Dining Area, Hardwood Floor
- Level: Main
- Area: 168 Square Feet
- Dimensions: 12 x 14
Family room
- Features: Vinyl Floor
- Level: Lower
- Area: 1064 Square Feet
- Dimensions: 28 x 38
Kitchen
- Features: High Ceilings, Granite Counters, Hardwood Floor, Kitchen Island
- Level: Main
- Area: 360 Square Feet
- Dimensions: 18 x 20
Living room
- Features: High Ceilings, Fireplace, Hardwood Floor
- Level: Main
- Area: 324 Square Feet
- Dimensions: 18 x 18
Heating
- Forced Air, Propane
Cooling
- Central Air, Zoned
Appliances
- Included: Gas Range, Microwave, Refrigerator, Dishwasher, Wine Cooler, Water Heater
- Laundry: Upper Level
Features
- Entrance Foyer
- Basement: Full,Storage Space,Partially Finished,Walk-Out Access
- Attic: Pull Down Stairs
- Number of fireplaces: 1
Interior area
- Total structure area: 3,610
- Total interior livable area: 3,610 sqft
- Finished area above ground: 2,800
- Finished area below ground: 810
Property
Parking
- Total spaces: 4
- Parking features: Attached, Detached
- Attached garage spaces: 4
Features
- Patio & porch: Porch
- Exterior features: Rain Gutters
Lot
- Size: 2.16 Acres
- Features: Level
Details
- Parcel number: 2594732
- Zoning: RAA
Construction
Type & style
- Home type: SingleFamily
- Architectural style: Colonial
- Property subtype: Single Family Residence
Materials
- Vinyl Siding
- Foundation: Concrete Perimeter, Stone
- Roof: Asphalt
Condition
- New construction: No
- Year built: 2023
Utilities & green energy
- Sewer: Septic Tank
- Water: Well
Community & neighborhood
Community
- Community features: Basketball Court, Golf, Lake, Library, Park, Public Rec Facilities, Tennis Court(s)
Location
- Region: Ridgefield
- Subdivision: Branchville
Price history
| Date | Event | Price |
|---|---|---|
| 12/19/2025 | Sold | $1,340,000-3.9%$371/sqft |
Source: | ||
| 12/1/2025 | Pending sale | $1,395,000$386/sqft |
Source: | ||
| 10/8/2025 | Price change | $1,395,000-6.7%$386/sqft |
Source: | ||
| 9/15/2025 | Price change | $1,495,000-6.3%$414/sqft |
Source: | ||
| 8/22/2025 | Price change | $1,595,000-5.9%$442/sqft |
Source: | ||
Public tax history
| Year | Property taxes | Tax assessment |
|---|---|---|
| 2025 | $21,846 +3.9% | $797,580 |
| 2024 | $21,016 +46.4% | $797,580 +43.4% |
| 2023 | $14,351 +248.1% | $556,010 +283.4% |
Find assessor info on the county website
Neighborhood: 06877
Nearby schools
GreatSchools rating
- 8/10Branchville Elementary SchoolGrades: K-5Distance: 0.7 mi
- 9/10East Ridge Middle SchoolGrades: 6-8Distance: 2 mi
- 10/10Ridgefield High SchoolGrades: 9-12Distance: 5.4 mi
Schools provided by the listing agent
- High: Ridgefield
Source: Smart MLS. This data may not be complete. We recommend contacting the local school district to confirm school assignments for this home.
Get pre-qualified for a loan
At Zillow Home Loans, we can pre-qualify you in as little as 5 minutes with no impact to your credit score.An equal housing lender. NMLS #10287.
Sell for more on Zillow
Get a Zillow Showcase℠ listing at no additional cost and you could sell for .
$1,344,900
2% more+$26,898
With Zillow Showcase(estimated)$1,371,798


