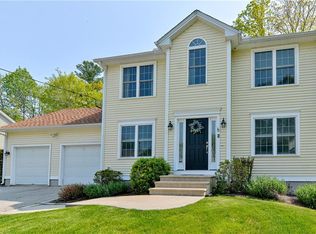Sold for $660,000
$660,000
34 Hickory Rd, Cumberland, RI 02864
3beds
2,848sqft
Single Family Residence
Built in 2019
10,454.4 Square Feet Lot
$-- Zestimate®
$232/sqft
$4,107 Estimated rent
Home value
Not available
Estimated sales range
Not available
$4,107/mo
Zestimate® history
Loading...
Owner options
Explore your selling options
What's special
Welcome to 34 Hickory Road, a young Colonial home in the sought-after Lippitt Estates neighborhood! Perfect for hosting gatherings, the main level offers a seamless flow from the Living Room to the Dining Room, with access to the patio through the sliding doors. The Kitchen is equipped with a center island, sleek granite counters, and stainless steel appliances. Upstairs, you'll find 2 bedrooms, a convenient second floor laundry room, and a flex space that could be used as an office or reading enclave. To close out the upstairs, you will fall in love with the incredibly spacious Master Suite, with a full bath, completed with a large walk-in closet. The recently finished basement offers a versatile space for a Family Room, Home Office, Playroom, or Exercise Room. A utility room complete with custom shelving is an excellent space for storage. Enjoy outdoor gatherings on the deck overlooking the grassy backyard and wooded area. Plus, the comfort of a 2-car garage, also complete with custom shelving for storage, and an underground irrigation system for easy maintenance are a homeowners dream. This stunning home is ready for you! OFFER DEADLINE MONDAY 5/6 AT NOON.
Zillow last checked: 8 hours ago
Listing updated: August 02, 2024 at 11:09am
Listed by:
Kate D'Addabbo Team 860-729-6813,
Coldwell Banker Realty,
Melissa DiMicco 401-595-3217,
Coldwell Banker Realty
Bought with:
Brendan Duckworth, RES.0035620
Real Broker, LLC
Source: StateWide MLS RI,MLS#: 1357545
Facts & features
Interior
Bedrooms & bathrooms
- Bedrooms: 3
- Bathrooms: 3
- Full bathrooms: 2
- 1/2 bathrooms: 1
Bathroom
- Features: Bath w Tub & Shower
Heating
- Natural Gas, Central Air
Cooling
- Central Air
Appliances
- Included: Dishwasher, Microwave, Oven/Range, Refrigerator
Features
- Wall (Dry Wall), Wall (Plaster), Stairs
- Flooring: Hardwood, Carpet
- Basement: Full,Interior Entry,Partially Finished,Family Room,Office,Playroom,Storage Space,Utility
- Has fireplace: No
- Fireplace features: None
Interior area
- Total structure area: 2,060
- Total interior livable area: 2,848 sqft
- Finished area above ground: 2,060
- Finished area below ground: 788
Property
Parking
- Total spaces: 6
- Parking features: Attached
- Attached garage spaces: 2
Lot
- Size: 10,454 sqft
Details
- Parcel number: CUMBM:064B:0660L:000
- Special conditions: Conventional/Market Value
Construction
Type & style
- Home type: SingleFamily
- Architectural style: Colonial
- Property subtype: Single Family Residence
Materials
- Dry Wall, Plaster, Vinyl Siding
- Foundation: Concrete Perimeter
Condition
- New construction: No
- Year built: 2019
Utilities & green energy
- Electric: 200+ Amp Service, Circuit Breakers
- Sewer: Septic Tank
- Water: Well
Community & neighborhood
Location
- Region: Cumberland
- Subdivision: Lippitt Estates
Price history
| Date | Event | Price |
|---|---|---|
| 7/29/2024 | Sold | $660,000+4.8%$232/sqft |
Source: | ||
| 5/25/2024 | Pending sale | $629,900$221/sqft |
Source: | ||
| 5/9/2024 | Contingent | $629,900$221/sqft |
Source: | ||
| 5/1/2024 | Listed for sale | $629,900+61.5%$221/sqft |
Source: | ||
| 2/27/2020 | Sold | $390,000-2.3%$137/sqft |
Source: | ||
Public tax history
| Year | Property taxes | Tax assessment |
|---|---|---|
| 2018 | $114 +0.9% | $7,400 |
| 2017 | $113 -4.2% | $7,400 +7.2% |
| 2016 | $118 | $6,900 |
Find assessor info on the county website
Neighborhood: Lippett Estates
Nearby schools
GreatSchools rating
- 7/10Ashton SchoolGrades: K-5Distance: 0.5 mi
- 5/10Joseph L. McCourt Middle SchoolGrades: 6-8Distance: 2.8 mi
- 9/10Cumberland High SchoolGrades: 9-12Distance: 1.5 mi
Get pre-qualified for a loan
At Zillow Home Loans, we can pre-qualify you in as little as 5 minutes with no impact to your credit score.An equal housing lender. NMLS #10287.
