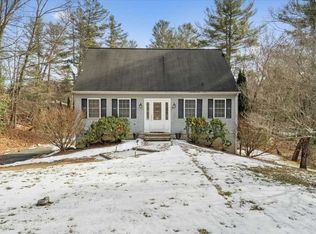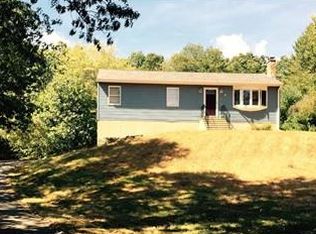Sold for $418,600
$418,600
34 Intervale Rd, Dudley, MA 01571
3beds
1,200sqft
Single Family Residence
Built in 2002
2.38 Acres Lot
$473,300 Zestimate®
$349/sqft
$2,666 Estimated rent
Home value
$473,300
$450,000 - $497,000
$2,666/mo
Zestimate® history
Loading...
Owner options
Explore your selling options
What's special
Welcome to this beautifully updated 3 bedroom split entry home, where modern elegance meets comfort. As you enter, you will be greeted by a spacious living room with cathedral ceilings, creating an inviting and open atmosphere. The kitchen is a focal point, featuring stunning white cabinets, along with a convenient breakfast bar for casual dining. The main bedroom offers a private en suite bathroom, ensuring your comfort and convenience. Two additional well-sized bedrooms provide ample space for guests. Outside, you'll find a storage shed for your organizational needs, a 2-car attached garage, and plenty of off-street parking for your vehicles. The large yard is perfect for outdoor activities, and a private back deck offers a peaceful retreat for relaxation. Easy access to Quinebaug Park and River Trail! Come see all this home has to offer!
Zillow last checked: 8 hours ago
Listing updated: December 01, 2023 at 11:34am
Listed by:
Robert Gedraitis 774-370-8511,
Lamacchia Realty, Inc. 508-425-7372
Bought with:
Robert Gedraitis
Lamacchia Realty, Inc.
Source: MLS PIN,MLS#: 73173528
Facts & features
Interior
Bedrooms & bathrooms
- Bedrooms: 3
- Bathrooms: 2
- Full bathrooms: 2
Primary bedroom
- Features: Bathroom - Full, Ceiling Fan(s), Closet, Flooring - Vinyl
- Level: First
- Area: 195
- Dimensions: 15 x 13
Bedroom 2
- Features: Ceiling Fan(s), Closet, Flooring - Vinyl, Cable Hookup
- Level: First
- Area: 120
- Dimensions: 10 x 12
Bedroom 3
- Features: Ceiling Fan(s), Closet, Flooring - Vinyl, Cable Hookup
- Level: First
- Area: 90
- Dimensions: 10 x 9
Primary bathroom
- Features: Yes
Bathroom 1
- Features: Bathroom - Full, Bathroom - Tiled With Shower Stall, Flooring - Vinyl, Countertops - Stone/Granite/Solid
- Level: First
- Area: 48
- Dimensions: 8 x 6
Bathroom 2
- Features: Bathroom - Full, Bathroom - With Tub & Shower, Flooring - Vinyl, Countertops - Stone/Granite/Solid
- Level: First
- Area: 56
- Dimensions: 8 x 7
Kitchen
- Features: Flooring - Vinyl, Dining Area, Breakfast Bar / Nook, Deck - Exterior, Exterior Access, Recessed Lighting
- Level: First
- Area: 240
- Dimensions: 24 x 10
Living room
- Features: Cathedral Ceiling(s), Ceiling Fan(s), Flooring - Vinyl, Cable Hookup
- Level: First
- Area: 288
- Dimensions: 24 x 12
Heating
- Baseboard, Oil
Cooling
- None
Appliances
- Included: Tankless Water Heater, Range, Dishwasher, Refrigerator, Washer, Dryer
- Laundry: Electric Dryer Hookup, Washer Hookup, In Basement
Features
- Flooring: Vinyl
- Doors: Insulated Doors, Storm Door(s)
- Windows: Insulated Windows
- Basement: Full,Walk-Out Access,Interior Entry,Garage Access,Concrete,Unfinished
- Has fireplace: No
Interior area
- Total structure area: 1,200
- Total interior livable area: 1,200 sqft
Property
Parking
- Total spaces: 10
- Parking features: Attached, Under, Garage Door Opener, Heated Garage, Insulated, Paved Drive, Off Street, Paved
- Attached garage spaces: 2
- Uncovered spaces: 8
Features
- Patio & porch: Deck - Wood
- Exterior features: Deck - Wood, Rain Gutters, Hot Tub/Spa, Storage
- Has spa: Yes
- Spa features: Private
Lot
- Size: 2.38 Acres
- Features: Cleared, Level
Details
- Foundation area: 0
- Parcel number: M:220 L:071,3835633
- Zoning: R
Construction
Type & style
- Home type: SingleFamily
- Architectural style: Split Entry
- Property subtype: Single Family Residence
Materials
- Frame
- Foundation: Concrete Perimeter
- Roof: Shingle
Condition
- Year built: 2002
Utilities & green energy
- Electric: Circuit Breakers, 200+ Amp Service
- Sewer: Private Sewer
- Water: Private
- Utilities for property: for Electric Range, for Electric Oven, for Electric Dryer, Washer Hookup
Green energy
- Energy efficient items: Thermostat
Community & neighborhood
Community
- Community features: Walk/Jog Trails
Location
- Region: Dudley
Other
Other facts
- Road surface type: Paved
Price history
| Date | Event | Price |
|---|---|---|
| 12/1/2023 | Sold | $418,600$349/sqft |
Source: MLS PIN #73173528 Report a problem | ||
| 10/24/2023 | Listed for sale | $418,600+738.9%$349/sqft |
Source: MLS PIN #73173528 Report a problem | ||
| 12/21/2001 | Sold | $49,900-76.7%$42/sqft |
Source: Public Record Report a problem | ||
| 12/16/1998 | Sold | $214,570$179/sqft |
Source: Public Record Report a problem | ||
Public tax history
| Year | Property taxes | Tax assessment |
|---|---|---|
| 2025 | $4,101 +8% | $388,000 +7.1% |
| 2024 | $3,797 +8.3% | $362,300 +5% |
| 2023 | $3,506 +6.1% | $345,100 +22.2% |
Find assessor info on the county website
Neighborhood: 01571
Nearby schools
GreatSchools rating
- 4/10Dudley Middle SchoolGrades: 5-8Distance: 3.5 mi
- 5/10Shepherd Hill Regional High SchoolGrades: 9-12Distance: 3.3 mi
- NAMason Road SchoolGrades: PK-1Distance: 4 mi
Get a cash offer in 3 minutes
Find out how much your home could sell for in as little as 3 minutes with a no-obligation cash offer.
Estimated market value$473,300
Get a cash offer in 3 minutes
Find out how much your home could sell for in as little as 3 minutes with a no-obligation cash offer.
Estimated market value
$473,300

