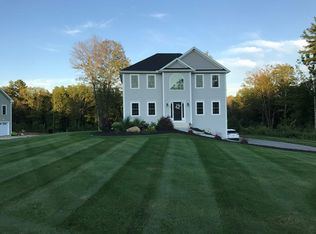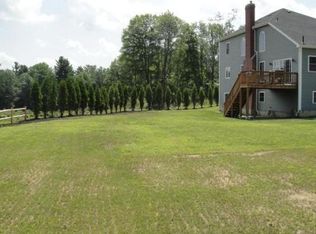New Construction Colonial with a Spectacular Floor Plan, One of the Best I have seen in Years. Plenty of Space for Everyone to Enjoy Together ...or Apart. The U Shapped Oak Staircase is Located off the Family Room, Kitchen & Front Hallway for Easy Access to all Main Areas of the Home. The Centralized Kitchen Offers a Large Pantry, Granite Counters & Breakfast Island Open to the Grand Two Story Family Room with a Gas Fireplace & Balcony. 1st Floor Exercise Room, Keeping Room & Home Office could be 5th Bedroom with expansion of the Septic System. Oak Hardwood & Tile Floors Thru-out 1st and 2nd floor. Propane Gas Heating & Central Air. 1st Floor Mudroom / Laundry Room. Master Suite Includes a Double Vanity, Granite Counter & Large Shower. Ample Closet Space, 24x24+ Garage & Walk-Out Basement and so much more.
This property is off market, which means it's not currently listed for sale or rent on Zillow. This may be different from what's available on other websites or public sources.

