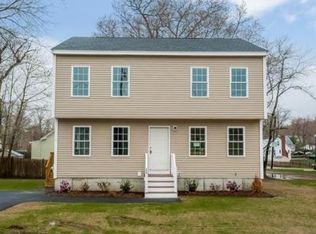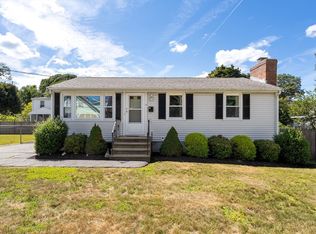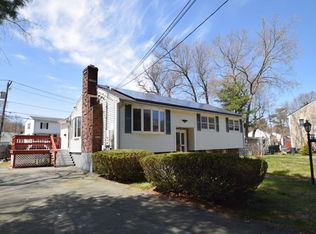Sold for $465,000
$465,000
34 Julian Rd, Randolph, MA 02368
4beds
1,310sqft
Single Family Residence
Built in 1925
6,485 Square Feet Lot
$563,000 Zestimate®
$355/sqft
$3,238 Estimated rent
Home value
$563,000
$529,000 - $597,000
$3,238/mo
Zestimate® history
Loading...
Owner options
Explore your selling options
What's special
Welcome to this adorable cape style home. Conveniently tucked away in a quiet neighborhood only minutes away from I-93, this home gives you the ease of city living while enjoying the suburban feel. First things you will notice as you arrive are the large fenced in yard, oversize newly paved driveway and the awesome enclosed farmers porch waiting for you to bring it back to its glory. As you step inside you will be greeted by the open kitchen and expanded dining room giving plenty of space for entertaining! On the first floor you will also find one bedroom, living room and full bathroom, making this perfect for someone who may need a 1-level living option or office space. Upstairs you'll find the primary bedroom as well as the other two good sized bedrooms. The basement has ample space to create more living space & storage. This home has been loved for many years and is now ready for its next buyers to love it and bring their personal touches to it. Showings Start at OH Saturday!
Zillow last checked: 8 hours ago
Listing updated: December 05, 2023 at 09:30am
Listed by:
Depend on Dakota Team 781-883-7980,
Keller Williams Realty 781-843-3200,
Catherine Morris 781-264-6410
Bought with:
Lynda Le
Thread Real Estate, LLC
Source: MLS PIN,MLS#: 73172415
Facts & features
Interior
Bedrooms & bathrooms
- Bedrooms: 4
- Bathrooms: 1
- Full bathrooms: 1
Primary bedroom
- Features: Closet, Flooring - Hardwood
- Level: Second
Bedroom 2
- Features: Flooring - Hardwood
- Level: Second
Bedroom 3
- Features: Closet, Flooring - Hardwood
- Level: Second
Bedroom 4
- Features: Closet, Flooring - Hardwood
- Level: First
Bathroom 1
- Features: Bathroom - Full, Bathroom - With Tub & Shower, Flooring - Stone/Ceramic Tile
- Level: First
Dining room
- Features: Flooring - Vinyl, Lighting - Overhead
- Level: First
Kitchen
- Features: Flooring - Vinyl, Lighting - Overhead
- Level: First
Living room
- Features: Flooring - Hardwood
- Level: First
Heating
- Steam, Oil
Cooling
- Window Unit(s)
Appliances
- Included: Water Heater, Tankless Water Heater, Range, Dishwasher, Disposal, Microwave, Refrigerator
- Laundry: Electric Dryer Hookup, Washer Hookup, In Basement
Features
- Internet Available - Unknown
- Flooring: Tile, Laminate, Hardwood
- Windows: Insulated Windows
- Basement: Full,Partially Finished,Interior Entry,Bulkhead
- Has fireplace: No
Interior area
- Total structure area: 1,310
- Total interior livable area: 1,310 sqft
Property
Parking
- Total spaces: 5
- Parking features: Paved Drive, Off Street, Paved
- Uncovered spaces: 5
Features
- Patio & porch: Porch - Enclosed, Patio
- Exterior features: Porch - Enclosed, Patio, Storage, Fenced Yard
- Fencing: Fenced/Enclosed,Fenced
Lot
- Size: 6,485 sqft
- Features: Cleared, Level
Details
- Parcel number: M:12 B:J L:007235,207900
- Zoning: RH
Construction
Type & style
- Home type: SingleFamily
- Architectural style: Cape
- Property subtype: Single Family Residence
Materials
- Frame
- Foundation: Block
- Roof: Shingle
Condition
- Year built: 1925
Utilities & green energy
- Electric: 100 Amp Service
- Sewer: Public Sewer
- Water: Public
- Utilities for property: for Electric Range, for Electric Dryer, Washer Hookup
Community & neighborhood
Community
- Community features: Public Transportation, Shopping, Park, Walk/Jog Trails, Stable(s), Laundromat, Highway Access, House of Worship, Public School
Location
- Region: Randolph
Other
Other facts
- Road surface type: Paved
Price history
| Date | Event | Price |
|---|---|---|
| 12/5/2023 | Sold | $465,000+11%$355/sqft |
Source: MLS PIN #73172415 Report a problem | ||
| 10/24/2023 | Contingent | $419,000$320/sqft |
Source: MLS PIN #73172415 Report a problem | ||
| 10/19/2023 | Listed for sale | $419,000+258.1%$320/sqft |
Source: MLS PIN #73172415 Report a problem | ||
| 9/30/1994 | Sold | $117,000$89/sqft |
Source: Public Record Report a problem | ||
Public tax history
| Year | Property taxes | Tax assessment |
|---|---|---|
| 2025 | $5,368 -2.5% | $462,400 -3.8% |
| 2024 | $5,504 +7.2% | $480,700 +13.2% |
| 2023 | $5,132 +3.1% | $424,800 +16% |
Find assessor info on the county website
Neighborhood: 02368
Nearby schools
GreatSchools rating
- 5/10Elizabeth G Lyons Elementary SchoolGrades: K-5Distance: 1.2 mi
- 4/10Randolph Community Middle SchoolGrades: 6-8Distance: 0.7 mi
- 3/10Randolph High SchoolGrades: 9-12Distance: 2.1 mi
Get a cash offer in 3 minutes
Find out how much your home could sell for in as little as 3 minutes with a no-obligation cash offer.
Estimated market value$563,000
Get a cash offer in 3 minutes
Find out how much your home could sell for in as little as 3 minutes with a no-obligation cash offer.
Estimated market value
$563,000


