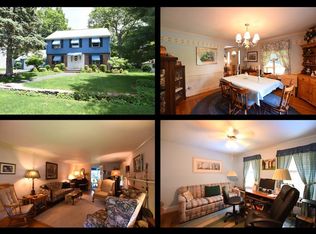FULLY RENOVATED Custom Colonial located in the prestigious neighborhood of Countryside. The First Floor features an expansive Living Room that runs the length of the house with gas fireplace, lovely Dining Room with custom hand carved wall panels, a top of the line recently renovated kitchen with quartz counter-tops, back-splash and all new appliances. From the main floor there is easy access to a Three ( 3 ) seasons room whose French Doors lead to a perfectly manicured and relaxing back yard. The home has a total of 3 generous size Bedrooms, all located on the 2nd floor, with the Master Suite having a renovated full custom Bath and walk in closet. The entire house has custom hardwood floors throughout, high end finishes, state of the art mechanical's and many more amenities . This home is in move in condition with too many amenities to list . A Truly Fabulous Home In A Very Special Community!
This property is off market, which means it's not currently listed for sale or rent on Zillow. This may be different from what's available on other websites or public sources.

