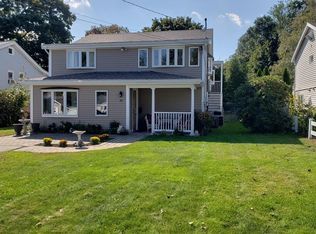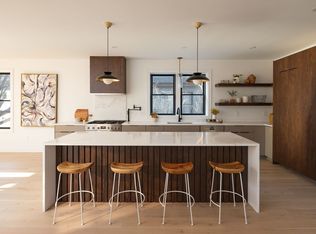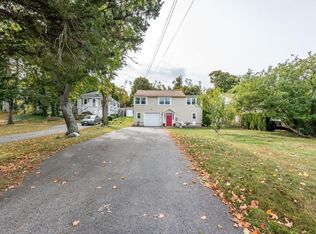Sold for $2,097,500
$2,097,500
34 Kimball Beach Rd, Hingham, MA 02043
4beds
4,203sqft
Single Family Residence
Built in 2025
8,712 Square Feet Lot
$2,139,600 Zestimate®
$499/sqft
$3,772 Estimated rent
Home value
$2,139,600
$1.97M - $2.33M
$3,772/mo
Zestimate® history
Loading...
Owner options
Explore your selling options
What's special
New construction single-family in Crow Point! Welcome to this spectacular coastal home with a refreshing open-concept floor plan with an array of exceptional finishes and attention to detail. From the gourmet kitchen, a floor plan perfect for entertaining, and two master suites, this home stands out among the rest. The living area is anchored by a double-sided gas fireplace. The media room is a few steps up from the main level with custom cabinets, wet bar, and shelving combining style, functionality, and privacy. The kitchen offers a 36" Bosch Range, custom cabinetry, a paneled refrigerator, quartz countertops. The oversized owner's suite has 2 walk-in closets, & a luxurious spa-like bathroom featuring a soaking tub. 2 car heated garage, NEST thermostats, & a roof deck with electric and water capabilities for a hot tub! With the ability to join the Kimball Beach Association with access to the boat dock/pier & moorings. Close to the Hingham Shipyard, & Commuter Rail.
Zillow last checked: 8 hours ago
Listing updated: September 30, 2025 at 06:15am
Listed by:
Santana Team 617-858-5475,
Keller Williams Realty Boston Northwest 617-497-8900,
Hudson Santana 617-272-0842
Bought with:
Santana Team
Keller Williams Realty Boston Northwest
Source: MLS PIN,MLS#: 73353792
Facts & features
Interior
Bedrooms & bathrooms
- Bedrooms: 4
- Bathrooms: 4
- Full bathrooms: 3
- 1/2 bathrooms: 1
Primary bathroom
- Features: Yes
Heating
- Forced Air, Natural Gas
Cooling
- Central Air
Appliances
- Included: Gas Water Heater, Tankless Water Heater, Range, Dishwasher, Disposal, Microwave, Refrigerator, Wine Refrigerator
Features
- Flooring: Tile, Engineered Hardwood
- Doors: Insulated Doors
- Windows: Insulated Windows
- Basement: Full,Partially Finished,Interior Entry
- Number of fireplaces: 1
Interior area
- Total structure area: 4,203
- Total interior livable area: 4,203 sqft
- Finished area above ground: 4,203
Property
Parking
- Total spaces: 6
- Parking features: Attached, Under, Heated Garage, Off Street
- Attached garage spaces: 2
- Uncovered spaces: 4
Features
- Patio & porch: Deck, Deck - Roof
- Exterior features: Deck, Deck - Roof, Balcony, Fenced Yard
- Fencing: Fenced
Lot
- Size: 8,712 sqft
- Features: Gentle Sloping
Details
- Parcel number: M:16 B:0 L:9,1029817
- Zoning: 000
Construction
Type & style
- Home type: SingleFamily
- Architectural style: Contemporary,Farmhouse
- Property subtype: Single Family Residence
Materials
- Frame
- Foundation: Concrete Perimeter
- Roof: Shingle
Condition
- Year built: 2025
Utilities & green energy
- Electric: Circuit Breakers
- Sewer: Public Sewer
- Water: Public
- Utilities for property: for Gas Range
Green energy
- Energy efficient items: Thermostat
Community & neighborhood
Community
- Community features: Public Transportation, Shopping
Location
- Region: Hingham
Price history
| Date | Event | Price |
|---|---|---|
| 9/29/2025 | Sold | $2,097,500-2.2%$499/sqft |
Source: MLS PIN #73353792 Report a problem | ||
| 9/5/2025 | Contingent | $2,145,000$510/sqft |
Source: MLS PIN #73353792 Report a problem | ||
| 8/4/2025 | Price change | $2,145,000-2.3%$510/sqft |
Source: MLS PIN #73353792 Report a problem | ||
| 6/3/2025 | Price change | $2,195,000-2.4%$522/sqft |
Source: MLS PIN #73353792 Report a problem | ||
| 5/20/2025 | Price change | $2,249,900-2.1%$535/sqft |
Source: MLS PIN #73353792 Report a problem | ||
Public tax history
| Year | Property taxes | Tax assessment |
|---|---|---|
| 2025 | $11,226 +71.4% | $1,050,100 +74% |
| 2024 | $6,548 +8.5% | $603,500 0% |
| 2023 | $6,036 +3% | $603,600 +19.1% |
Find assessor info on the county website
Neighborhood: 02043
Nearby schools
GreatSchools rating
- 10/10Wm L Foster Elementary SchoolGrades: K-5Distance: 0.6 mi
- 8/10Hingham Middle SchoolGrades: 6-8Distance: 5.4 mi
- 10/10Hingham High SchoolGrades: 9-12Distance: 2.7 mi
Get a cash offer in 3 minutes
Find out how much your home could sell for in as little as 3 minutes with a no-obligation cash offer.
Estimated market value$2,139,600
Get a cash offer in 3 minutes
Find out how much your home could sell for in as little as 3 minutes with a no-obligation cash offer.
Estimated market value
$2,139,600


