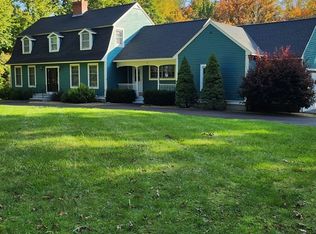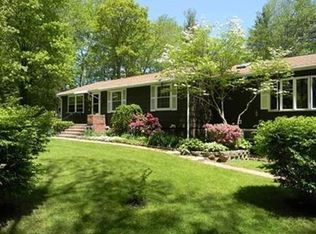Solid house. Already inspected by potential buyers whose financing fell through, so should be no surprises. This is a FUN HOUSE! With in ground (very private) 16 x 32 pool, oversize deck, hot tub, grill area, horseshoe pit and expansive, private wooded back yard. Enjoy perennial gardens which lead to farmers porch & enter open concept area with kitchen, living and dining area. Pass by electric fireplace, granite counters, upgraded cabinets and through sliders off of kitchen & enter your own 'country club'. Entire 2nd level is HUGE (20x40) master suite with very large walk in closet, hot tub, bath, workout area and wood stove. Whole house wood/coal stove keeps heating costs to a minimum. Floor plan may not suit all (master on 2nd level and 2-3 bedrooms on first) and for those it does, they will thoroughly enjoy this home.
This property is off market, which means it's not currently listed for sale or rent on Zillow. This may be different from what's available on other websites or public sources.

