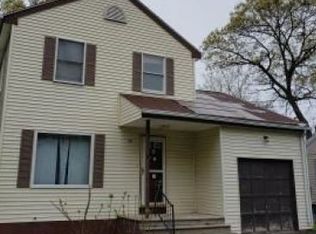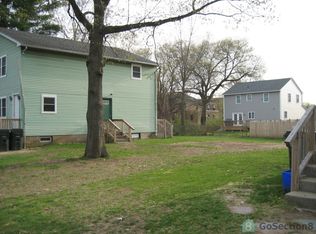Such a CUTE move-in ready home! Perfect for someone starting out or looking to downsize. Freshly painted interior and refinished hardwood floors throughout. This home features a newer roof (1year APO), brand new hot water heater, gas heat with CENTRAL AIR, replacement windows, upgraded kitchen and bathroom and fireplace. Back porch adds to your living space and overlooks private backyard. Two additional rooms in basement and separate laundry and storage area. Detached one car garage. This home won't last. Call today for a showing!
This property is off market, which means it's not currently listed for sale or rent on Zillow. This may be different from what's available on other websites or public sources.


