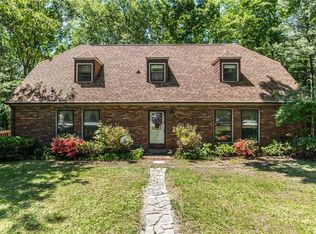Sold for $649,000
$649,000
34 Latham Farm Rd, Smithfield, RI 02917
3beds
2,943sqft
Single Family Residence
Built in 1980
1 Acres Lot
$651,800 Zestimate®
$221/sqft
$4,045 Estimated rent
Home value
$651,800
$587,000 - $723,000
$4,045/mo
Zestimate® history
Loading...
Owner options
Explore your selling options
What's special
Beautifully updated 3-bedroom, 2-bath ranch in a highly sought-after subdivision with freshly painted interiors and central A/C. The welcoming front entry opens to a bright living room featuring built-in woodwork and gleaming hardwood floors. Off the formal dining room, an expansive, freshly painted deck is perfect for grilling, hosting gatherings, or enjoying morning coffee while overlooking the serene backyard. The updated kitchen boasts stainless steel appliances, resurfaced cabinetry, modern hardware, and ample counter space for meal prep. A spacious family room showcases soaring cathedral ceilings, recessed lighting, and large picture windows that bathe the room in natural light, with direct access to a second deck for seamless indoor-outdoor living. The home is surrounded by a beautifully landscaped yard with mature trees providing shade, privacy, and year-round beauty. The large walk-out basement features a dedicated laundry room, a generous workshop area, and a separate storage room—ideal for organization and hobbies. An attached garage adds convenience, and the property’s thoughtful updates inside and out make it truly move-in ready.
Zillow last checked: 8 hours ago
Listing updated: December 12, 2025 at 11:42am
Listed by:
Fawaad Qamar 774-225-8916,
Circle 100 Real Estate
Bought with:
Jose Valdera, RES.0047881
Brokerbe Inc.
Source: StateWide MLS RI,MLS#: 1392283
Facts & features
Interior
Bedrooms & bathrooms
- Bedrooms: 3
- Bathrooms: 2
- Full bathrooms: 2
Primary bedroom
- Level: First
Bathroom
- Level: First
Other
- Level: First
Other
- Level: First
Dining room
- Level: First
Family room
- Level: First
Other
- Level: First
Kitchen
- Level: First
Laundry
- Level: Lower
Living room
- Level: First
Recreation room
- Level: Lower
Storage
- Level: Lower
Heating
- Electric, Baseboard, Central Air
Cooling
- Central Air
Appliances
- Included: Electric Water Heater, Dishwasher, Dryer, Disposal, Range Hood, Microwave, Oven/Range, Refrigerator, Washer
Features
- Wall (Dry Wall), Stairs, Plumbing (Copper), Insulation (Ceiling), Insulation (Floors), Ceiling Fan(s)
- Flooring: Ceramic Tile, Hardwood, Vinyl
- Basement: Full,Walk-Out Access,Finished,Laundry,Storage Space,Work Shop
- Number of fireplaces: 1
- Fireplace features: Free Standing
Interior area
- Total structure area: 1,919
- Total interior livable area: 2,943 sqft
- Finished area above ground: 1,919
- Finished area below ground: 1,024
Property
Parking
- Total spaces: 6
- Parking features: Attached, Garage Door Opener, Driveway
- Attached garage spaces: 2
- Has uncovered spaces: Yes
Lot
- Size: 1 Acres
- Features: Sprinklers
Details
- Parcel number: SMITM49AB000L022U
- Zoning: RMED
- Special conditions: Conventional/Market Value
- Other equipment: Cable TV
Construction
Type & style
- Home type: SingleFamily
- Architectural style: Ranch
- Property subtype: Single Family Residence
Materials
- Dry Wall, Wood
- Foundation: Concrete Perimeter
Condition
- New construction: No
- Year built: 1980
Utilities & green energy
- Electric: 200+ Amp Service
- Sewer: Public Sewer
- Water: Public
Green energy
- Energy efficient items: Appliances
Community & neighborhood
Community
- Community features: Highway Access, Hospital, Interstate, Public School, Recreational Facilities, Restaurants, Near Shopping
Location
- Region: Smithfield
- Subdivision: Bryant University
Price history
| Date | Event | Price |
|---|---|---|
| 12/2/2025 | Sold | $649,000-1.7%$221/sqft |
Source: | ||
| 9/29/2025 | Pending sale | $659,900$224/sqft |
Source: | ||
| 9/16/2025 | Price change | $659,900-1.5%$224/sqft |
Source: | ||
| 8/11/2025 | Listed for sale | $669,900$228/sqft |
Source: | ||
Public tax history
| Year | Property taxes | Tax assessment |
|---|---|---|
| 2025 | $6,650 +5.2% | $536,700 +22.6% |
| 2024 | $6,319 +5.2% | $437,600 |
| 2023 | $6,004 +2.7% | $437,600 |
Find assessor info on the county website
Neighborhood: 02917
Nearby schools
GreatSchools rating
- 9/10Raymond Laperche SchoolGrades: PK-5Distance: 3.6 mi
- 7/10Vincent J. Gallagher Middle SchoolGrades: 6-8Distance: 3.4 mi
- 7/10Smithfield High SchoolGrades: 9-12Distance: 3.6 mi

Get pre-qualified for a loan
At Zillow Home Loans, we can pre-qualify you in as little as 5 minutes with no impact to your credit score.An equal housing lender. NMLS #10287.
