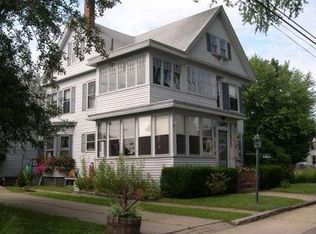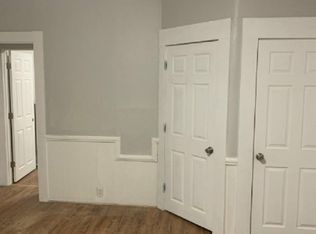Closed
Listed by:
Nicole Howley,
Coldwell Banker Realty Bedford NH Cell:603-361-3210
Bought with: The Aland Realty Group
$420,000
34 Leonard Street, Rochester, NH 03867
3beds
1,652sqft
Single Family Residence
Built in 2022
7,405.2 Square Feet Lot
$434,500 Zestimate®
$254/sqft
$3,178 Estimated rent
Home value
$434,500
$413,000 - $461,000
$3,178/mo
Zestimate® history
Loading...
Owner options
Explore your selling options
What's special
Welcome to this beautiful, like-new home in the heart of downtown Rochester! Just three years young, this thoughtfully designed single-family home offers the perfect blend of modern finishes, comfort, and convenience—all in a prime location close to shops, restaurants, and commuter routes. Step inside to an open-concept first floor filled with natural light and stylish touches. The heart of the home is the stunning kitchen featuring quartz countertops, a spacious center island, and a generous pantry—ideal for entertaining or simply enjoying day-to-day life. The kitchen flows seamlessly into the living area, with gleaming hardwood floors and recessed lighting creating a warm, welcoming atmosphere. Upstairs, you’ll find three comfortable bedrooms, including a primary suite with a walk-in closet and convenient access to a Jack-and-Jill-style full bathroom. The bath is spacious and well-appointed, perfect for sharing while still offering privacy. The lower level adds even more flexibility, with partially finished space, perfect for a home office, playroom, or cozy den—tailor it to your needs! With all major systems in excellent condition, a radon air mitigation system in place, and quality finishes throughout, this home is move-in ready and low-maintenance. Whether you’re a first-time buyer, downsizing, or looking for a turnkey property in a walkable downtown location, this is an incredible opportunity. Don’t miss your chance to own a nearly new home at a great price!
Zillow last checked: 8 hours ago
Listing updated: July 31, 2025 at 07:16am
Listed by:
Nicole Howley,
Coldwell Banker Realty Bedford NH Cell:603-361-3210
Bought with:
Valerie Ellmer
The Aland Realty Group
Becky Vardell
The Aland Realty Group
Source: PrimeMLS,MLS#: 5047023
Facts & features
Interior
Bedrooms & bathrooms
- Bedrooms: 3
- Bathrooms: 2
- Full bathrooms: 1
- 1/2 bathrooms: 1
Heating
- Natural Gas, Forced Air
Cooling
- Central Air
Features
- Basement: Full,Partially Finished,Interior Entry
Interior area
- Total structure area: 2,352
- Total interior livable area: 1,652 sqft
- Finished area above ground: 1,352
- Finished area below ground: 300
Property
Parking
- Total spaces: 1
- Parking features: Paved, Driveway, Garage
- Garage spaces: 1
- Has uncovered spaces: Yes
Features
- Levels: Two
- Stories: 2
Lot
- Size: 7,405 sqft
- Features: City Lot, Curbing, Landscaped, Level, Sidewalks, Near Shopping, Neighborhood, Near Public Transit
Details
- Parcel number: RCHEM0117B0093L0000
- Zoning description: R2
Construction
Type & style
- Home type: SingleFamily
- Architectural style: Colonial
- Property subtype: Single Family Residence
Materials
- Wood Frame, Vinyl Siding
- Foundation: Poured Concrete
- Roof: Asphalt Shingle
Condition
- New construction: No
- Year built: 2022
Utilities & green energy
- Electric: 200+ Amp Service
- Sewer: Public Sewer
- Utilities for property: Cable Available, Gas On-Site
Community & neighborhood
Location
- Region: Rochester
Other
Other facts
- Road surface type: Paved
Price history
| Date | Event | Price |
|---|---|---|
| 7/29/2025 | Sold | $420,000+5.3%$254/sqft |
Source: | ||
| 6/17/2025 | Listed for sale | $399,000+12.9%$242/sqft |
Source: | ||
| 4/18/2022 | Sold | $353,533+1667.7%$214/sqft |
Source: Public Record Report a problem | ||
| 7/2/2018 | Sold | $20,000-20%$12/sqft |
Source: | ||
| 6/6/2018 | Pending sale | $25,000$15/sqft |
Source: Keller Williams Coastal Realty #4651158 Report a problem | ||
Public tax history
| Year | Property taxes | Tax assessment |
|---|---|---|
| 2024 | $6,111 -3.9% | $411,500 +66.5% |
| 2023 | $6,360 +1.8% | $247,100 |
| 2022 | $6,247 +450.9% | $247,100 +437.2% |
Find assessor info on the county website
Neighborhood: 03867
Nearby schools
GreatSchools rating
- 7/10School Street SchoolGrades: K-4Distance: 0.2 mi
- 3/10Rochester Middle SchoolGrades: 6-8Distance: 1.4 mi
- 5/10Spaulding High SchoolGrades: 9-12Distance: 0.6 mi
Schools provided by the listing agent
- District: Rochester
Source: PrimeMLS. This data may not be complete. We recommend contacting the local school district to confirm school assignments for this home.
Get pre-qualified for a loan
At Zillow Home Loans, we can pre-qualify you in as little as 5 minutes with no impact to your credit score.An equal housing lender. NMLS #10287.

