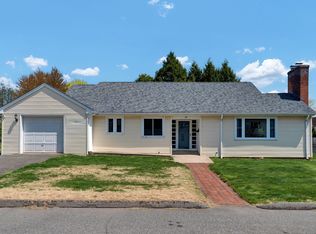Sold for $520,000 on 12/01/23
$520,000
34 Lincoln Road, Wethersfield, CT 06109
3beds
1,752sqft
Single Family Residence
Built in 1935
7,840.8 Square Feet Lot
$587,500 Zestimate®
$297/sqft
$2,963 Estimated rent
Home value
$587,500
$558,000 - $617,000
$2,963/mo
Zestimate® history
Loading...
Owner options
Explore your selling options
What's special
The nostalgia and romance of Old Wethersfield is found in this 1935 charm filled home- and it's loaded with updates too! Step inside and you'll feel at home! Updated kitchen with cherry cabinetry, granite counters, new stainless appliances (2023) and a sweet dining nook. Come into the bright dining room with built in hutch and picture the fun dinners and events you'll host here! Large living room with gas log fireplace is cozy yet spacious- room for game nights or even a reading corner! And, how about this sunroom- WOW this is sure to become your favorite! Wander upstairs and find 3 generously sized bedrooms! The primary bedroom offers a full private bath (yes, it's true!) and a wall of closets including a shoe closet! Bedroom 2 with hardwood floors and built-in, bedroom 3 offers hardwood floors. These 2 bedrooms share the full hall bath (fantastic black and white tiles) There's even a walk-up attic! The attached heated garage is currently being used as a laundry room and it's a perfect use of space. How about efficient natural gas heat and central a/c (2013)! A great yard with patio, shed and perennials. Ready for the details? These will send you over the top! New Hardie board siding, whole house automatic gas fired generator (2021), Andersen windows (2012). Make your dreams a reality and become a part of Old Wethersfield! The history, the shops, the events, the restaurants, parks, it's all here!
Zillow last checked: 8 hours ago
Listing updated: July 09, 2024 at 08:19pm
Listed by:
Dawn E. Satagaj 860-301-5820,
William Raveis Real Estate 860-258-6202
Bought with:
Christine Morrissette, RES.0801942
William Raveis Real Estate
Source: Smart MLS,MLS#: 170606469
Facts & features
Interior
Bedrooms & bathrooms
- Bedrooms: 3
- Bathrooms: 3
- Full bathrooms: 2
- 1/2 bathrooms: 1
Primary bedroom
- Features: Full Bath, Wall/Wall Carpet
- Level: Upper
- Area: 228.06 Square Feet
- Dimensions: 12.6 x 18.1
Bedroom
- Features: Built-in Features, Hardwood Floor
- Level: Upper
- Area: 262.89 Square Feet
- Dimensions: 12.7 x 20.7
Bedroom
- Features: Hardwood Floor
- Level: Upper
- Area: 164.78 Square Feet
- Dimensions: 10.7 x 15.4
Dining room
- Features: Built-in Features, Hardwood Floor
- Level: Main
- Area: 152.28 Square Feet
- Dimensions: 10.8 x 14.1
Kitchen
- Features: Remodeled, Granite Counters, Pantry, Tile Floor
- Level: Main
- Area: 149.8 Square Feet
- Dimensions: 10.7 x 14
Living room
- Features: Built-in Features, Fireplace, Hardwood Floor
- Level: Main
- Area: 306.07 Square Feet
- Dimensions: 12.7 x 24.1
Sun room
- Level: Main
- Area: 105.55 Square Feet
- Dimensions: 9.5 x 11.11
Heating
- Radiator, Natural Gas
Cooling
- Central Air
Appliances
- Included: Oven/Range, Microwave, Refrigerator, Dishwasher, Disposal, Washer, Dryer, Water Heater
- Laundry: Main Level
Features
- Windows: Thermopane Windows
- Basement: Full,Sump Pump
- Attic: Walk-up
- Number of fireplaces: 1
Interior area
- Total structure area: 1,752
- Total interior livable area: 1,752 sqft
- Finished area above ground: 1,752
Property
Parking
- Total spaces: 1
- Parking features: Attached, Paved
- Attached garage spaces: 1
- Has uncovered spaces: Yes
Features
- Patio & porch: Patio
- Fencing: Partial
Lot
- Size: 7,840 sqft
- Features: Corner Lot, Level
Details
- Additional structures: Shed(s)
- Parcel number: 2376846
- Zoning: B
- Other equipment: Generator
Construction
Type & style
- Home type: SingleFamily
- Architectural style: Colonial
- Property subtype: Single Family Residence
Materials
- Shake Siding, HardiPlank Type, Brick
- Foundation: Concrete Perimeter
- Roof: Asphalt
Condition
- New construction: No
- Year built: 1935
Utilities & green energy
- Sewer: Public Sewer
- Water: Public
Green energy
- Energy efficient items: Windows
Community & neighborhood
Community
- Community features: Basketball Court, Park
Location
- Region: Wethersfield
- Subdivision: Old Wethersfield
Price history
| Date | Event | Price |
|---|---|---|
| 12/1/2023 | Sold | $520,000+4%$297/sqft |
Source: | ||
| 11/20/2023 | Listed for sale | $499,900$285/sqft |
Source: | ||
| 11/1/2023 | Pending sale | $499,900$285/sqft |
Source: | ||
| 10/28/2023 | Listed for sale | $499,900+52.9%$285/sqft |
Source: | ||
| 8/3/2010 | Sold | $327,000-2.4%$187/sqft |
Source: Public Record Report a problem | ||
Public tax history
| Year | Property taxes | Tax assessment |
|---|---|---|
| 2025 | $11,921 +35.4% | $289,210 +41.9% |
| 2024 | $8,807 +3.5% | $203,760 |
| 2023 | $8,513 +1.7% | $203,760 |
Find assessor info on the county website
Neighborhood: 06109
Nearby schools
GreatSchools rating
- 6/10Alfred W. Hanmer SchoolGrades: PK-6Distance: 0.3 mi
- 6/10Silas Deane Middle SchoolGrades: 7-8Distance: 0.3 mi
- 7/10Wethersfield High SchoolGrades: 9-12Distance: 0.6 mi
Schools provided by the listing agent
- Elementary: Alfred W. Hanmer
- Middle: Silas Deane
- High: Wethersfield
Source: Smart MLS. This data may not be complete. We recommend contacting the local school district to confirm school assignments for this home.

Get pre-qualified for a loan
At Zillow Home Loans, we can pre-qualify you in as little as 5 minutes with no impact to your credit score.An equal housing lender. NMLS #10287.
Sell for more on Zillow
Get a free Zillow Showcase℠ listing and you could sell for .
$587,500
2% more+ $11,750
With Zillow Showcase(estimated)
$599,250