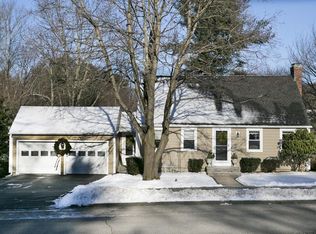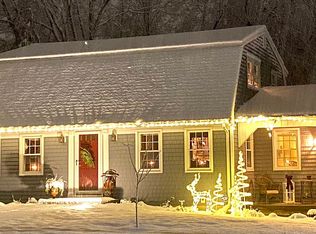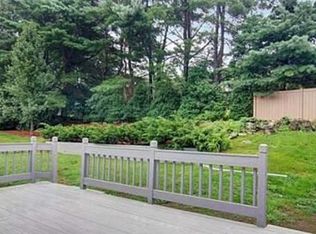Homes like this are rare. The numerous update have been completed by homeowners who generously invested without focus on resale but rather on making this home as comfortable as possible- their updates are yours to share now. Step inside and notice the gorgeous fireplaced living room with built-in bookcases, the dining room flows beautifully into the kitchen which is a chef's dream; custom designed and packed with cabinets and feature SS appliances. There is a first fl bedroom, full remodeled bath and both a family room and a lovely sunroom with another fp leading to the composite deck and bucolic yard w/mature gardens. The second fl has 3 bedrooms and a newly renovated bath. The lower level welcomes you with a fireplaced bonus room and convenient kitchenette plus full bath and laundry. Don't miss the incredible benefit of solar panels/newer roof and systems/low maintenance exterior/coveted neighborhood in a great town and you've got yourself an A+++ home. A genuine value.
This property is off market, which means it's not currently listed for sale or rent on Zillow. This may be different from what's available on other websites or public sources.


