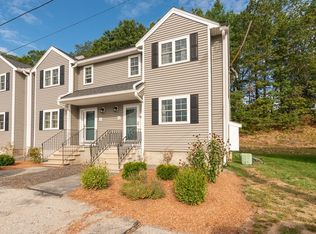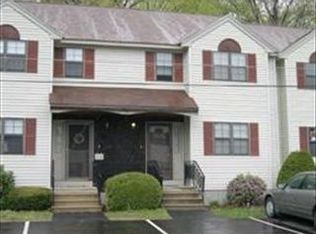Sold for $330,000 on 10/31/25
$330,000
34 Lowell Rd APT 13, Pepperell, MA 01463
2beds
1,431sqft
Condominium, Townhouse
Built in 1985
-- sqft lot
$330,200 Zestimate®
$231/sqft
$2,337 Estimated rent
Home value
$330,200
$307,000 - $357,000
$2,337/mo
Zestimate® history
Loading...
Owner options
Explore your selling options
What's special
Welcome to Berkshire Estates! Step inside this desirable end unit to find a freshly painted interior & new flooring on each level. The kitchen boasts stainless appliances & flows into the dining area, where sliding doors open to a private deck. A spacious living room & 1/2 bath complete the main floor. Upstairs, you’ll find two generously sized bedrooms, a full bath & a walk up attic for added storage or finishable space. Finished basement expands your options with a versatile room great for family space or a quiet retreat, plus a utility/laundry room with exterior access. The entire complex has been recently updated with new roof, siding, decks, doors & windows, giving both peace of mind & great curb appeal. Unit includes two deeded parking spaces & is ideally located close to downtown shops, restaurants, the Nashua River Rail Trail & nearby conservation. Easy access to major routes and highways & tax free NH. With modern updates & a prime location, this is an exceptional opportunity!
Zillow last checked: 8 hours ago
Listing updated: November 02, 2025 at 12:52pm
Listed by:
The Fredette Group,
Keller Williams Realty-Merrimack 978-692-3280,
Neil Fredette 978-302-6377
Bought with:
Robin Rousseau
Foundation Brokerage Group
Source: MLS PIN,MLS#: 73434400
Facts & features
Interior
Bedrooms & bathrooms
- Bedrooms: 2
- Bathrooms: 2
- Full bathrooms: 1
- 1/2 bathrooms: 1
Primary bedroom
- Features: Flooring - Wall to Wall Carpet, Closet - Double
- Level: Second
- Area: 180
- Dimensions: 15 x 12
Bedroom 2
- Features: Flooring - Wall to Wall Carpet, Closet - Double
- Level: Second
- Area: 160
- Dimensions: 16 x 10
Primary bathroom
- Features: No
Bathroom 1
- Features: Bathroom - Half, Flooring - Vinyl, Lighting - Overhead
- Level: First
- Area: 25
- Dimensions: 5 x 5
Bathroom 2
- Features: Bathroom - Full, Bathroom - With Tub & Shower, Lighting - Overhead
- Level: Second
- Area: 64
- Dimensions: 8 x 8
Dining room
- Features: Flooring - Vinyl, Slider, Lighting - Overhead
- Level: Main,First
- Area: 130
- Dimensions: 13 x 10
Kitchen
- Features: Flooring - Vinyl, Dining Area, Stainless Steel Appliances
- Level: Main,First
- Area: 72
- Dimensions: 9 x 8
Living room
- Features: Flooring - Vinyl, Exterior Access, Lighting - Overhead
- Level: Main,First
- Area: 240
- Dimensions: 16 x 15
Heating
- Forced Air
Cooling
- Central Air
Appliances
- Laundry: Electric Dryer Hookup, Washer Hookup, In Basement, In Unit
Features
- Lighting - Overhead, Bonus Room
- Flooring: Tile, Vinyl, Carpet, Flooring - Wall to Wall Carpet
- Windows: Screens
- Has basement: Yes
- Has fireplace: No
- Common walls with other units/homes: End Unit
Interior area
- Total structure area: 1,431
- Total interior livable area: 1,431 sqft
- Finished area above ground: 1,160
- Finished area below ground: 271
Property
Parking
- Total spaces: 2
- Parking features: Deeded, Paved
- Uncovered spaces: 2
Features
- Entry location: Unit Placement(Street)
- Patio & porch: Deck - Composite
- Exterior features: Deck - Composite, Screens, Rain Gutters, Professional Landscaping
Details
- Parcel number: M:0029 B:0123 L:0000A,727074
- Zoning: URR
Construction
Type & style
- Home type: Townhouse
- Property subtype: Condominium, Townhouse
Materials
- Frame
- Roof: Shingle
Condition
- Year built: 1985
Utilities & green energy
- Electric: Circuit Breakers
- Sewer: Public Sewer
- Water: Public
- Utilities for property: for Electric Range, for Electric Dryer, Washer Hookup
Community & neighborhood
Community
- Community features: Public Transportation, Shopping, Tennis Court(s), Park, Walk/Jog Trails, Golf, Medical Facility, Laundromat, Bike Path, Conservation Area, Highway Access, House of Worship, Private School, Public School
Location
- Region: Pepperell
HOA & financial
HOA
- HOA fee: $570 monthly
- Services included: Water, Sewer, Insurance, Maintenance Structure, Road Maintenance, Maintenance Grounds, Snow Removal, Trash
Price history
| Date | Event | Price |
|---|---|---|
| 10/31/2025 | Sold | $330,000+3.1%$231/sqft |
Source: MLS PIN #73434400 Report a problem | ||
| 10/2/2025 | Contingent | $320,000$224/sqft |
Source: MLS PIN #73434400 Report a problem | ||
| 9/23/2025 | Listed for sale | $320,000+199.1%$224/sqft |
Source: MLS PIN #73434400 Report a problem | ||
| 10/14/1987 | Sold | $107,000$75/sqft |
Source: Public Record Report a problem | ||
Public tax history
| Year | Property taxes | Tax assessment |
|---|---|---|
| 2025 | $4,044 +15.1% | $276,400 +12.9% |
| 2024 | $3,514 +9.7% | $244,900 +15.7% |
| 2023 | $3,204 +11.9% | $211,600 +32.5% |
Find assessor info on the county website
Neighborhood: 01463
Nearby schools
GreatSchools rating
- 7/10Varnum Brook Elementary SchoolGrades: K-4Distance: 1.3 mi
- 4/10Nissitissit Middle SchoolGrades: 5-8Distance: 1.4 mi
- 8/10North Middlesex Regional High SchoolGrades: 9-12Distance: 5.1 mi

Get pre-qualified for a loan
At Zillow Home Loans, we can pre-qualify you in as little as 5 minutes with no impact to your credit score.An equal housing lender. NMLS #10287.
Sell for more on Zillow
Get a free Zillow Showcase℠ listing and you could sell for .
$330,200
2% more+ $6,604
With Zillow Showcase(estimated)
$336,804
