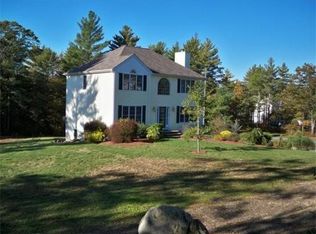Sold for $795,000
$795,000
34 Mayflower Ln, Rochester, MA 02770
4beds
2,544sqft
Single Family Residence
Built in 2004
1.61 Acres Lot
$817,500 Zestimate®
$313/sqft
$4,585 Estimated rent
Home value
$817,500
$752,000 - $891,000
$4,585/mo
Zestimate® history
Loading...
Owner options
Explore your selling options
What's special
Welcome to this stunning Colonial-style home in the highly sought-after Mayflower Woods subdivision, situated on a 1.61-acre lot. This spacious property offers 4 bedrooms, 2.5 bathrooms, and a 2-car garage, combining classic charm with modern functionality. The main level has a large eat-in kitchen with ample cabinet space, granite countertops, and a big island with extra seating. A family room featuring hardwood floors, a gas fireplace, and vaulted, beamed ceilings. A separate dining room and living room, both with wood floors and ceiling fans and a convenient half bath with tile floors. Upper Level has spacious bedrooms with wall-to-wall carpeting and ceiling fans and 2 full bathrooms. Even a Bonus space (~300 sq ft) above the garage, ideal for a home office or play area. Outdoors you will find an expansive deck for gatherings, and an In ground pool perfect for summer fun. Beach rights in Marion and a sought after school system.
Zillow last checked: 8 hours ago
Listing updated: March 28, 2025 at 05:23am
Listed by:
Sarah Holick 774-271-0051,
Seaport Realty 508-742-6387
Bought with:
Sonya Striggles
Keller Williams Realty
Source: MLS PIN,MLS#: 73319492
Facts & features
Interior
Bedrooms & bathrooms
- Bedrooms: 4
- Bathrooms: 3
- Full bathrooms: 2
- 1/2 bathrooms: 1
Primary bedroom
- Features: Bathroom - Full, Ceiling Fan(s), Walk-In Closet(s), Flooring - Wall to Wall Carpet
- Level: Second
Bedroom 2
- Features: Ceiling Fan(s), Closet, Flooring - Wall to Wall Carpet
- Level: Second
Bedroom 3
- Features: Ceiling Fan(s), Closet, Flooring - Wall to Wall Carpet
- Level: Second
Bedroom 4
- Features: Ceiling Fan(s), Closet, Flooring - Wall to Wall Carpet
- Level: Second
Primary bathroom
- Features: Yes
Bathroom 1
- Features: Bathroom - Half, Closet
- Level: First
Bathroom 2
- Features: Bathroom - Full, Bathroom - With Tub & Shower, Flooring - Stone/Ceramic Tile
- Level: Second
Bathroom 3
- Features: Bathroom - Full, Bathroom - Tiled With Shower Stall, Flooring - Stone/Ceramic Tile
- Level: Second
Dining room
- Features: Ceiling Fan(s), Flooring - Wood
- Level: First
Family room
- Features: Cathedral Ceiling(s), Ceiling Fan(s), Beamed Ceilings, Flooring - Hardwood
- Level: First
Kitchen
- Features: Flooring - Stone/Ceramic Tile, Dining Area, Balcony / Deck, Countertops - Stone/Granite/Solid, Kitchen Island, Recessed Lighting
- Level: First
Living room
- Features: Ceiling Fan(s), Flooring - Wood
- Level: First
Heating
- Baseboard, Oil
Cooling
- Central Air, Wall Unit(s), Ductless
Appliances
- Included: Water Heater, Range, Dishwasher, Microwave
- Laundry: In Basement, Electric Dryer Hookup, Washer Hookup
Features
- Ceiling Fan(s), Game Room
- Flooring: Wood, Tile, Carpet, Flooring - Wood
- Basement: Full
- Number of fireplaces: 1
- Fireplace features: Family Room
Interior area
- Total structure area: 2,544
- Total interior livable area: 2,544 sqft
- Finished area above ground: 2,544
Property
Parking
- Total spaces: 8
- Parking features: Attached, Paved Drive, Off Street, Paved
- Attached garage spaces: 2
- Uncovered spaces: 6
Features
- Waterfront features: Bay, Beach Ownership(Public)
Lot
- Size: 1.61 Acres
- Features: Wooded, Gentle Sloping
Details
- Parcel number: M:21A L:39,4321822
- Zoning: A/R
Construction
Type & style
- Home type: SingleFamily
- Architectural style: Colonial
- Property subtype: Single Family Residence
Materials
- Frame
- Foundation: Concrete Perimeter
- Roof: Shingle
Condition
- Year built: 2004
Utilities & green energy
- Electric: 200+ Amp Service
- Sewer: Private Sewer
- Water: Private
- Utilities for property: for Electric Oven, for Electric Dryer, Washer Hookup
Community & neighborhood
Community
- Community features: Shopping, Walk/Jog Trails, Stable(s), Golf, Conservation Area, Highway Access, House of Worship, Public School
Location
- Region: Rochester
- Subdivision: Mayflower Woods
Price history
| Date | Event | Price |
|---|---|---|
| 3/27/2025 | Sold | $795,000+1.9%$313/sqft |
Source: MLS PIN #73319492 Report a problem | ||
| 2/13/2025 | Contingent | $779,900$307/sqft |
Source: MLS PIN #73319492 Report a problem | ||
| 12/12/2024 | Listed for sale | $779,900+38%$307/sqft |
Source: MLS PIN #73319492 Report a problem | ||
| 10/4/2019 | Listing removed | $565,000$222/sqft |
Source: RE/MAX Vantage #72500181 Report a problem | ||
| 5/24/2019 | Pending sale | $565,000$222/sqft |
Source: RE/MAX Vantage #72500181 Report a problem | ||
Public tax history
| Year | Property taxes | Tax assessment |
|---|---|---|
| 2025 | $7,583 +1.8% | $700,800 +4.1% |
| 2024 | $7,447 +9.7% | $673,300 +17.7% |
| 2023 | $6,790 +10.5% | $572,000 +24.5% |
Find assessor info on the county website
Neighborhood: 02770
Nearby schools
GreatSchools rating
- 6/10Rochester Memorial SchoolGrades: PK-6Distance: 3.6 mi
- 5/10Old Rochester Regional Jr High SchoolGrades: 7-8Distance: 7.3 mi
- 8/10Old Rochester Regional High SchoolGrades: 9-12Distance: 7.2 mi
Schools provided by the listing agent
- Elementary: Rms
- Middle: Orrjhs
- High: Orrhs
Source: MLS PIN. This data may not be complete. We recommend contacting the local school district to confirm school assignments for this home.

Get pre-qualified for a loan
At Zillow Home Loans, we can pre-qualify you in as little as 5 minutes with no impact to your credit score.An equal housing lender. NMLS #10287.
