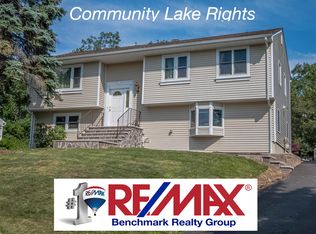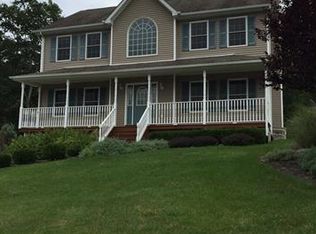Sold for $660,000
$660,000
34 McGarrah Road, Monroe, NY 10950
4beds
2,693sqft
Single Family Residence, Residential
Built in 2005
0.46 Acres Lot
$700,600 Zestimate®
$245/sqft
$3,757 Estimated rent
Home value
$700,600
Estimated sales range
Not available
$3,757/mo
Zestimate® history
Loading...
Owner options
Explore your selling options
What's special
Welcome to 34 McGarrah Road, a delightful new listing in the scenic town of Monroe. This inviting home features elegant hardwood floors throughout, adding a touch of sophistication to its spacious layout. The cozy living room boasts a charming fireplace, perfect for relaxing on chilly evenings. The property also includes a modern kitchen and a dining area ideal for family gatherings. A versatile multi-purpose room offers flexibility for guests or as a dedicated workspace for working from home. With multiple bedrooms and bathrooms, there’s ample space for entertaining. The beautifully landscaped yard, equipped with a convenient sprinkler system, ensures easy maintenance and vibrant greenery. The home is less than 3 miles from the Harriman Train Station and bus service providing easy commuting options. Additionally, you’re just a short drive from schools, shopping, and recreational facilities. Don’t miss the chance to make this charming house your new home. Additional Information: ParkingFeatures:2 Car Attached,
Zillow last checked: 8 hours ago
Listing updated: December 16, 2024 at 01:44pm
Listed by:
Doreen Crowther 914-204-1826,
Howard Hanna Rand Realty 845-562-0050
Bought with:
Doreen Crowther, 10401209561
Howard Hanna Rand Realty
Kerri F Stretch, 40ST1041985
Howard Hanna Rand Realty
Source: OneKey® MLS,MLS#: H6327548
Facts & features
Interior
Bedrooms & bathrooms
- Bedrooms: 4
- Bathrooms: 4
- Full bathrooms: 3
- 1/2 bathrooms: 1
Primary bedroom
- Level: Second
Bedroom 1
- Level: Second
Bedroom 2
- Level: Second
Bedroom 3
- Level: Second
Bathroom 1
- Description: Full
- Level: Second
Bathroom 2
- Description: Full
- Level: Second
Bathroom 3
- Description: Full - in partially finished basement
- Level: Lower
Other
- Description: Half on 1st floor
- Level: First
Dining room
- Level: First
Family room
- Level: First
Family room
- Description: Flex room
- Level: Lower
Kitchen
- Level: First
Living room
- Level: First
Heating
- Baseboard
Cooling
- Central Air
Appliances
- Included: Gas Water Heater, Dishwasher, Dryer, Microwave, Refrigerator, Washer
Features
- Ceiling Fan(s), Speakers
- Basement: See Remarks
- Attic: Pull Stairs
- Number of fireplaces: 1
Interior area
- Total structure area: 2,693
- Total interior livable area: 2,693 sqft
Property
Parking
- Total spaces: 2
- Parking features: Attached, Garage Door Opener
Features
- Exterior features: Mailbox
Lot
- Size: 0.46 Acres
Details
- Parcel number: 3340012330000007002.0000000
Construction
Type & style
- Home type: SingleFamily
- Architectural style: Colonial
- Property subtype: Single Family Residence, Residential
- Attached to another structure: Yes
Condition
- Year built: 2005
Utilities & green energy
- Sewer: Public Sewer
- Water: Public
- Utilities for property: Trash Collection Public
Community & neighborhood
Location
- Region: Monroe
Other
Other facts
- Listing agreement: Exclusive Right To Sell
Price history
| Date | Event | Price |
|---|---|---|
| 1/31/2025 | Listing removed | $4,350$2/sqft |
Source: Zillow Rentals Report a problem | ||
| 12/17/2024 | Listed for rent | $4,350$2/sqft |
Source: Zillow Rentals Report a problem | ||
| 12/16/2024 | Sold | $660,000+1.5%$245/sqft |
Source: | ||
| 10/10/2024 | Pending sale | $650,000$241/sqft |
Source: | ||
| 9/29/2024 | Listing removed | $650,000$241/sqft |
Source: | ||
Public tax history
| Year | Property taxes | Tax assessment |
|---|---|---|
| 2024 | -- | $58,800 |
| 2023 | -- | $58,800 |
| 2022 | -- | $58,800 |
Find assessor info on the county website
Neighborhood: 10950
Nearby schools
GreatSchools rating
- NASapphire Elementary SchoolGrades: PK-1Distance: 0.4 mi
- 6/10Monroe Woodbury Middle SchoolGrades: 6-8Distance: 2.3 mi
- 7/10Monroe Woodbury High SchoolGrades: 9-12Distance: 2.5 mi
Schools provided by the listing agent
- Elementary: Pine Tree Elementary School
- Middle: Monroe-Woodbury Middle School
- High: Monroe-Woodbury High School
Source: OneKey® MLS. This data may not be complete. We recommend contacting the local school district to confirm school assignments for this home.
Get a cash offer in 3 minutes
Find out how much your home could sell for in as little as 3 minutes with a no-obligation cash offer.
Estimated market value$700,600
Get a cash offer in 3 minutes
Find out how much your home could sell for in as little as 3 minutes with a no-obligation cash offer.
Estimated market value
$700,600

