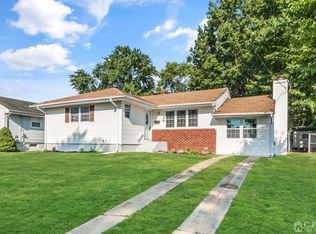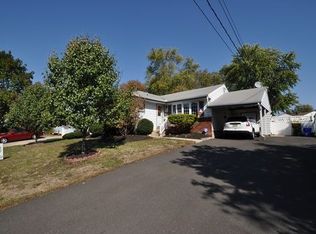Are YOU ready to move into "YOUR NEW HOME?!" THIS BEAUTIFUL, COZY RANCH WITH...FULLY FINISHED, CUSTOM BSMNT INCL LAUNDRY & PLAYROOM ; HARDWOOD THROUGHOUT 1ST FLOOR ; OPEN LIVING ROOM w/ BAY WINDOW, CROWN MOLDING ; OVER-SIZED D/R ; 3 YR OLD AC & FURNACE ; SPECTACULAR BACKYARD w/ OVER-SIZED HOT TUB, GAZEBO, CUSTOM FIRE PIT, PAVERS, PVC FENCE & SHED ..PERFECT FOR SUMMER ENTERTAINMENT w/FAMILY & FRIENDS!! ; KITCHEN w/ GRANITE CNTPS, SS FRIDGE & CUSTOM TILED BACKSPLASH ; 3 BEDROOMS ; 1.5 BATHROOMS ; 2 CAR DRIVEWAY, RECESSED LIGHTING & MORE! GREAT LOCATION NEAR MAJOR HIGHWAYS AND PERFECT FOR SHOPPING/EATING!
This property is off market, which means it's not currently listed for sale or rent on Zillow. This may be different from what's available on other websites or public sources.

