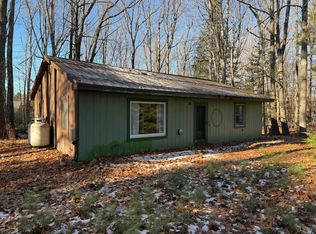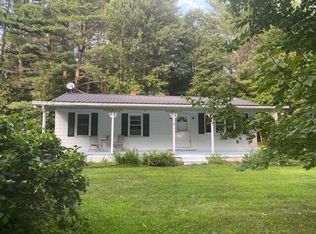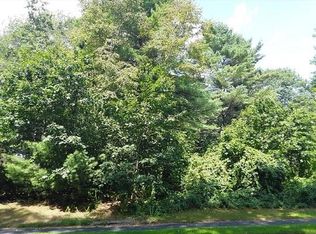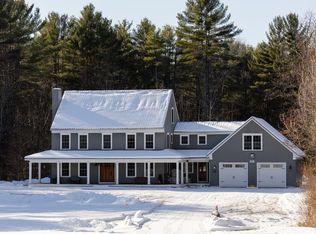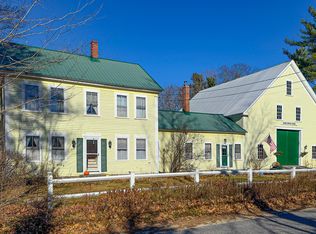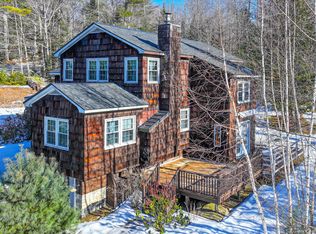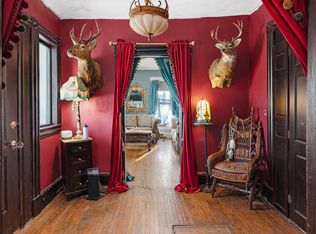Welcome to a truly unique and opportunity-filled property set on 2.5 private, wooded acres in the heart of Maine's four-season playground. Spanning just over 4,400 square feet, this expansive home offers 14 rooms and 6 bathrooms and is currently enjoyed as a single-family residence — while carrying a proven history as both a multi-family home and an inn.
With its generous layout and thoughtful design, the property lends itself beautifully to a variety of uses, including a bed and breakfast, short-term rental, or Airbnb investment. Its location near area lakes and a popular ski mountains makes it especially appealing for year-round visitors seeking both adventure and retreat.
The second level features six bedrooms, including three with private full bathrooms, plus a primary bedroom with an adjoining full bath and walk in closet room creating an ideal setup for guests or multi-occupancy living. The kitchen is updated with a full kitchen make over including granite countertops and an inviting eat-in area, while the first floor offers excellent functionality with an office, pantry, and an oversized laundry room with space for two sets of washers and dryers. or turn this area back to a second kitchen for a duplex / multi unit conversion.
On the third floor, two large bonus rooms currently used as a bedroom and living room provide exciting more expansion potential, with plumbing already in place should additional bathrooms be desired.
Outside, the property feels like a private sanctuary, complete with garden boxes, cherry and pear trees, and maple trees, all surrounded by peaceful woods. Wildlife sightings are part of daily life here, with deer, turkeys, and occasional moose passing through — this home offers a true Maine experience.
Whether you envision a private residence, income-producing Airbnb, inn, or multi-unit investment, this property offers space, history, flexibility, and an unbeatable location close to lakes, skiing, and outdoor recreation.
Active
Price cut: $5K (1/26)
$620,000
34 Middle Ridge Road, Bridgton, ME 04009
6beds
4,427sqft
Est.:
Single Family Residence
Built in 1989
2.5 Acres Lot
$579,200 Zestimate®
$140/sqft
$-- HOA
What's special
Garden boxes
- 52 days |
- 1,204 |
- 38 |
Zillow last checked: 8 hours ago
Listing updated: January 25, 2026 at 06:29pm
Listed by:
Century 21 North East
Source: Maine Listings,MLS#: 1646797
Tour with a local agent
Facts & features
Interior
Bedrooms & bathrooms
- Bedrooms: 6
- Bathrooms: 6
- Full bathrooms: 4
- 1/2 bathrooms: 2
Bedroom 1
- Level: Second
Bedroom 2
- Level: Second
Bedroom 3
- Level: Second
Bedroom 4
- Level: Second
Bedroom 5
- Level: Second
Bedroom 6
- Level: Second
Den
- Level: First
Dining room
- Level: First
Kitchen
- Level: First
Laundry
- Level: First
Living room
- Level: First
Office
- Level: First
Other
- Level: Second
Other
- Level: Second
Heating
- Baseboard, Hot Water
Cooling
- None
Features
- Flooring: Tile, Vinyl, Hardwood
- Windows: Double Pane Windows
- Basement: Interior Entry
- Has fireplace: No
Interior area
- Total structure area: 4,427
- Total interior livable area: 4,427 sqft
- Finished area above ground: 4,427
- Finished area below ground: 0
Video & virtual tour
Property
Accessibility
- Accessibility features: 32 - 36 Inch Doors
Features
- Levels: Multi/Split
- Patio & porch: Deck
- Has view: Yes
- View description: Trees/Woods
Lot
- Size: 2.5 Acres
Details
- Additional structures: Shed(s)
- Parcel number: BRGTM14L8
- Zoning: farm
Construction
Type & style
- Home type: SingleFamily
- Architectural style: Saltbox
- Property subtype: Single Family Residence
Materials
- Roof: Shingle
Condition
- Year built: 1989
Utilities & green energy
- Electric: Circuit Breakers
- Sewer: Private Sewer, Septic Design Available, Septic Tank
- Water: Private, Well
Community & HOA
Location
- Region: Bridgton
Financial & listing details
- Price per square foot: $140/sqft
- Tax assessed value: $33,775
- Annual tax amount: $665
- Date on market: 12/17/2025
Estimated market value
$579,200
$550,000 - $608,000
$4,302/mo
Price history
Price history
| Date | Event | Price |
|---|---|---|
| 1/26/2026 | Price change | $620,000-0.8%$140/sqft |
Source: | ||
| 12/17/2025 | Listed for sale | $625,000+5.9%$141/sqft |
Source: | ||
| 12/7/2025 | Listing removed | $590,000$133/sqft |
Source: | ||
| 9/13/2025 | Price change | $590,000-0.8%$133/sqft |
Source: | ||
| 9/9/2025 | Price change | $595,000-0.7%$134/sqft |
Source: | ||
Public tax history
Public tax history
| Year | Property taxes | Tax assessment |
|---|---|---|
| 2024 | $500 | $33,775 |
| 2023 | $500 | $33,775 |
| 2022 | $500 | $33,775 |
Find assessor info on the county website
BuyAbility℠ payment
Est. payment
$3,127/mo
Principal & interest
$2404
Property taxes
$506
Home insurance
$217
Climate risks
Neighborhood: 04009
Nearby schools
GreatSchools rating
- 7/10Stevens Brook SchoolGrades: PK-5Distance: 1.6 mi
- 3/10Lake Region Middle SchoolGrades: 6-8Distance: 5.5 mi
- 4/10Lake Region High SchoolGrades: 9-12Distance: 5.8 mi
- Loading
- Loading
