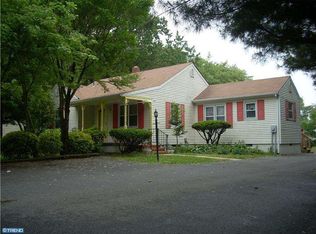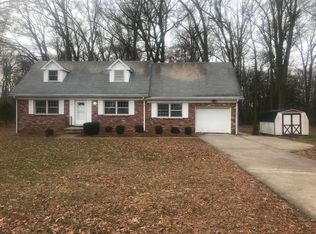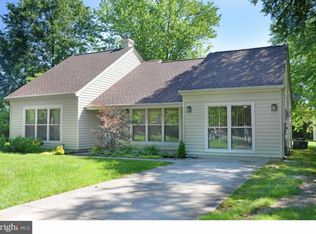Sold for $339,900
$339,900
34 Mifflin Rd, Dover, DE 19904
3beds
2,012sqft
Single Family Residence
Built in 1967
0.51 Acres Lot
$356,000 Zestimate®
$169/sqft
$2,046 Estimated rent
Home value
$356,000
$288,000 - $441,000
$2,046/mo
Zestimate® history
Loading...
Owner options
Explore your selling options
What's special
Welcome to this charming single-family home located at 34 Mifflin Rd in Dover, DE. This delightful property offers 2012 square feet of living space, featuring 3 bedrooms and 1.5 bathrooms spread across a total of 8 rooms. As you step inside, you'll be greeted by a spacious and inviting interior that seamlessly blends modern comforts with traditional charm. The well-appointed kitchen is perfect for culinary enthusiasts, boasting ample counter space and storage, making meal preparation a joy. The adjoining living and dining areas provide a versatile space for relaxation and entertaining. The primary bedroom offers a serene retreat with ample natural light and closet space. The additional bedrooms are equally comfortable and versatile, ideal for accommodating guests, creating a home office, or pursuing hobbies. Outside, the property boasts a well-maintained yard, providing a serene outdoor oasis for enjoying the beautiful Delaware weather. Whether you're looking to relax on the weekends or host outdoor gatherings, this space is sure to impress. Conveniently located in a desirable area, this home offers easy access to a variety of amenities and attractions, ensuring that all your daily needs are within reach. Don't miss out on the opportunity to make this lovely property your new home. Schedule a showing today and experience the allure of 34 Mifflin Rd for yourself!
Zillow last checked: 9 hours ago
Listing updated: September 20, 2024 at 11:21am
Listed by:
Tony Immediato 302-218-7947,
Compass,
Co-Listing Agent: Tony Joseph Immediato Jr. 302-373-5601,
Compass
Bought with:
Laura Lee Magee Eskaros, RS0025438
Century 21 Gold Key Realty
Source: Bright MLS,MLS#: DEKT2028506
Facts & features
Interior
Bedrooms & bathrooms
- Bedrooms: 3
- Bathrooms: 2
- Full bathrooms: 1
- 1/2 bathrooms: 1
- Main level bathrooms: 1
Basement
- Area: 0
Heating
- Forced Air, Heat Pump, Oil, Electric
Cooling
- Central Air, Electric
Appliances
- Included: Electric Water Heater
Features
- Has basement: No
- Number of fireplaces: 1
Interior area
- Total structure area: 2,012
- Total interior livable area: 2,012 sqft
- Finished area above ground: 2,012
- Finished area below ground: 0
Property
Parking
- Total spaces: 3
- Parking features: Garage Faces Front, Asphalt, Attached
- Attached garage spaces: 3
- Has uncovered spaces: Yes
Accessibility
- Accessibility features: Accessible Doors
Features
- Levels: Two
- Stories: 2
- Pool features: None
Lot
- Size: 0.51 Acres
- Dimensions: 100.00 x 249.90
Details
- Additional structures: Above Grade, Below Grade
- Parcel number: ED0507609011300000
- Zoning: R8
- Special conditions: Standard
Construction
Type & style
- Home type: SingleFamily
- Architectural style: Traditional
- Property subtype: Single Family Residence
Materials
- Vinyl Siding, Aluminum Siding
- Foundation: Crawl Space
Condition
- New construction: No
- Year built: 1967
Utilities & green energy
- Sewer: Public Sewer
- Water: Public
Community & neighborhood
Location
- Region: Dover
- Subdivision: Deerfield
Other
Other facts
- Listing agreement: Exclusive Right To Sell
- Listing terms: Cash,Conventional,FHA
- Ownership: Fee Simple
Price history
| Date | Event | Price |
|---|---|---|
| 9/20/2024 | Sold | $339,900$169/sqft |
Source: | ||
| 8/9/2024 | Contingent | $339,900$169/sqft |
Source: | ||
| 7/12/2024 | Price change | $339,900-2.9%$169/sqft |
Source: | ||
| 6/20/2024 | Price change | $349,900-2.8%$174/sqft |
Source: | ||
| 5/31/2024 | Listed for sale | $359,900+75.6%$179/sqft |
Source: | ||
Public tax history
| Year | Property taxes | Tax assessment |
|---|---|---|
| 2024 | $1,522 +9.3% | $268,200 +467% |
| 2023 | $1,392 +3.4% | $47,300 |
| 2022 | $1,346 +3.8% | $47,300 |
Find assessor info on the county website
Neighborhood: 19904
Nearby schools
GreatSchools rating
- 1/10William Henry Middle SchoolGrades: 5-6Distance: 1.1 mi
- NACentral Middle SchoolGrades: 7-8Distance: 2.1 mi
- NADover High SchoolGrades: 9-12Distance: 0.7 mi
Schools provided by the listing agent
- District: Capital
Source: Bright MLS. This data may not be complete. We recommend contacting the local school district to confirm school assignments for this home.
Get a cash offer in 3 minutes
Find out how much your home could sell for in as little as 3 minutes with a no-obligation cash offer.
Estimated market value$356,000
Get a cash offer in 3 minutes
Find out how much your home could sell for in as little as 3 minutes with a no-obligation cash offer.
Estimated market value
$356,000


