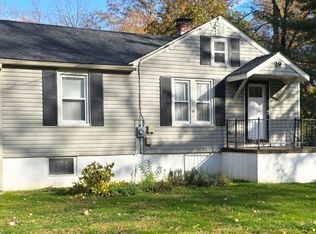Closed
$1,100,000
34 Millbrook Rd, Harding Twp., NJ 07976
4beds
3baths
--sqft
Single Family Residence
Built in 1959
3.06 Acres Lot
$1,120,400 Zestimate®
$--/sqft
$4,906 Estimated rent
Home value
$1,120,400
$1.03M - $1.21M
$4,906/mo
Zestimate® history
Loading...
Owner options
Explore your selling options
What's special
Zillow last checked: 14 hours ago
Listing updated: October 29, 2025 at 08:59am
Listed by:
Lois Decaro 888-455-6040,
Fathom Realty Nj
Bought with:
Brian Hart
Coldwell Banker Realty
Source: GSMLS,MLS#: 3971308
Facts & features
Price history
| Date | Event | Price |
|---|---|---|
| 10/29/2025 | Sold | $1,100,000-14.4% |
Source: | ||
| 8/20/2025 | Pending sale | $1,285,000 |
Source: | ||
| 7/11/2025 | Price change | $1,285,000-14.3% |
Source: | ||
| 6/24/2025 | Listed for sale | $1,500,000+36.4% |
Source: | ||
| 5/7/2019 | Listing removed | $1,100,000 |
Source: Kienlen Lattmann Sotheby's International Realty #3545990 Report a problem | ||
Public tax history
| Year | Property taxes | Tax assessment |
|---|---|---|
| 2025 | $11,627 | $973,800 |
| 2024 | $11,627 +3.3% | $973,800 |
| 2023 | $11,257 +2.3% | $973,800 |
Find assessor info on the county website
Neighborhood: 07976
Nearby schools
GreatSchools rating
- 7/10Harding Township Elementary SchoolGrades: PK-8Distance: 0.5 mi
Get a cash offer in 3 minutes
Find out how much your home could sell for in as little as 3 minutes with a no-obligation cash offer.
Estimated market value$1,120,400
Get a cash offer in 3 minutes
Find out how much your home could sell for in as little as 3 minutes with a no-obligation cash offer.
Estimated market value
$1,120,400
