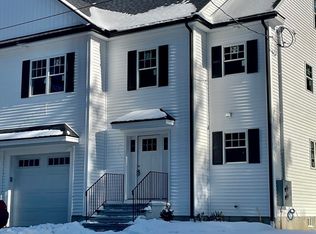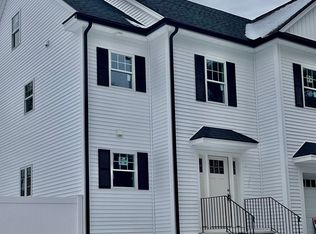It's a lot of house for short money. Move right in this wonderful and roomy Half Duplex Townhouse with a feel of Single Family home and enjoy the oversized private backyard. The spacious, open 1st floor futures a bright living room open to the dining area and the modern kitchen with new stainless steel appliances and door to an awesome deck, overlooking the enormous green back yard. The 2nd floor consist of a master bedroom, a full bath with tiles and a 2nd large bedroom with plenty of closet space. The attic and the tool shed provide tons of extra storage. The laundry is located conveniently at the first level, off the kitchen. This home has a NEW ultra-high efficient 95% gas heating system with tankless hot water, 7 year young roof, maintenance-free vinyl siding and updated windows. No assessments, NO condo fee. Close to Rt 3, Rt 95(Rt 128). Open house 12-2PM on Saturday, 7/14 and Sunday, 7/15. Offers will be presented at 5PM on Tuesday 7/17.
This property is off market, which means it's not currently listed for sale or rent on Zillow. This may be different from what's available on other websites or public sources.

