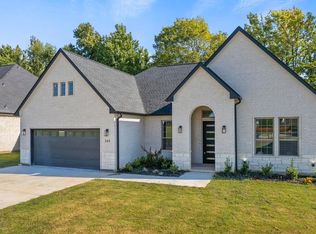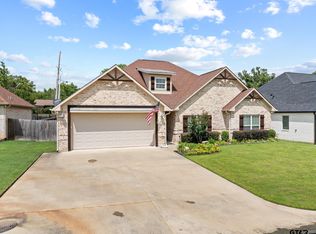Sold
Price Unknown
34 Nevills Rd, Mount Pleasant, TX 75455
6beds
3,898sqft
Single Family Residence
Built in 1977
1.04 Acres Lot
$351,900 Zestimate®
$--/sqft
$4,011 Estimated rent
Home value
$351,900
Estimated sales range
Not available
$4,011/mo
Zestimate® history
Loading...
Owner options
Explore your selling options
What's special
Room to Grow, Space to Create Unforgettable Memories! Welcome to this expansive 6-bedroom, 4.5-bathroom residence offering the perfect blend of space, comfort, and convenience! Situated on a 1-acre corner lot, this stunning two-story home is designed for both everyday living and entertaining. Inside, you'll find a spacious living room with a beautiful brick fireplace, a functional kitchen with new appliances, 2 en-suites, and an upstairs bonus room, perfect for a home office. The primary en-suite features dual sinks and separate walk-in closets. Enjoy the covered back patio, a large fenced backyard, and a generous storage building— perfect for hobbies, tools, or extra storage. With ample storage throughout the home and a fantastic location, this home has everything your family needs. Call to schedule a showing today!
Zillow last checked: 8 hours ago
Listing updated: October 09, 2025 at 09:12am
Listed by:
Michael Whitney,
Mayben Realty - Mt. Pleasant
Bought with:
NON MEMBER AGENT
Source: GTARMLS,MLS#: 25012762
Facts & features
Interior
Bedrooms & bathrooms
- Bedrooms: 6
- Bathrooms: 5
- Full bathrooms: 4
- 1/2 bathrooms: 1
Primary bedroom
- Features: Master Bedroom Split
- Level: Main
Bathroom
- Features: Shower and Tub, Double Lavatory, Separate Walk-In Closets, Bar
Kitchen
- Features: Kitchen/Eating Combo
Heating
- Central/Electric
Cooling
- Central Electric
Appliances
- Included: Range/Oven-Electric, Dishwasher, Disposal, Microwave, Refrigerator, Electric Water Heater, 2 or more Water Heaters
Features
- Ceiling Fan(s), Vaulted Ceiling(s), Pantry
- Flooring: Carpet, Tile
- Windows: Blinds
- Has fireplace: Yes
- Fireplace features: Gas Log
Interior area
- Total structure area: 3,898
- Total interior livable area: 3,898 sqft
Property
Parking
- Parking features: Garage Faces Front
- Has garage: Yes
- Has uncovered spaces: Yes
Features
- Levels: Two
- Stories: 2
- Patio & porch: Patio Open, Patio Covered
- Exterior features: Gutter(s)
- Pool features: None
- Fencing: Wood
Lot
- Size: 1.04 Acres
- Features: Corner Lot
Details
- Additional structures: Storage
- Parcel number: 6875
- Special conditions: None
Construction
Type & style
- Home type: SingleFamily
- Architectural style: Traditional
- Property subtype: Single Family Residence
Materials
- Brick Veneer, Siding
- Foundation: Slab
- Roof: Composition
Condition
- Year built: 1977
Utilities & green energy
- Sewer: Aerobic Septic
- Water: Public
Community & neighborhood
Security
- Security features: Smoke Detector(s)
Location
- Region: Mount Pleasant
Other
Other facts
- Listing terms: Conventional,FHA,VA Loan,Cash,Other/See Remarks
Price history
| Date | Event | Price |
|---|---|---|
| 10/9/2025 | Sold | -- |
Source: | ||
| 9/12/2025 | Pending sale | $359,000$92/sqft |
Source: | ||
| 9/4/2025 | Contingent | $359,000$92/sqft |
Source: | ||
| 8/22/2025 | Listed for sale | $359,000$92/sqft |
Source: | ||
| 8/22/2025 | Listing removed | $359,000$92/sqft |
Source: NTREIS #20850824 Report a problem | ||
Public tax history
| Year | Property taxes | Tax assessment |
|---|---|---|
| 2025 | -- | $358,544 +10% |
| 2024 | $3,199 +113.2% | $325,949 +10% |
| 2023 | $1,500 -6.1% | $296,317 +10% |
Find assessor info on the county website
Neighborhood: 75455
Nearby schools
GreatSchools rating
- 5/10Harts Bluff Elementary SchoolGrades: PK-8Distance: 1.6 mi
- 7/10Harts Bluff Early College High SchoolGrades: 9-11Distance: 1.6 mi
Schools provided by the listing agent
- Elementary: Harts Bluff
- Middle: Harts Bluff
- High: Harts Bluff
Source: GTARMLS. This data may not be complete. We recommend contacting the local school district to confirm school assignments for this home.
Get a cash offer in 3 minutes
Find out how much your home could sell for in as little as 3 minutes with a no-obligation cash offer.
Estimated market value$351,900
Get a cash offer in 3 minutes
Find out how much your home could sell for in as little as 3 minutes with a no-obligation cash offer.
Estimated market value
$351,900

