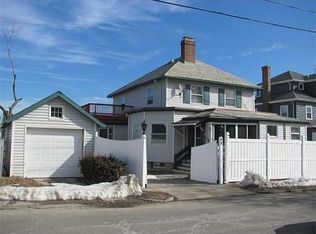BREATHTAKING, BREATHTAKING, BREATHTAKING VIEWS. Merrymount waterfront home overlooking the bay, Boston skyline and harbor islands. Just pack your bags and move right in. First floor has an open floor plan, bamboo flooring, designer kit. with high end appliances and a breakfast bar, living room with a gas fireplace, a dining area, home office, full bath, all of which have panoramic views of the ocean. The master suite has a sitting area and a gas fireplace with views from all picture windows and a balcony. The master bath has a jacuzzi overlooking the ocean, skyline and the islands, large shower with rainforest shower head & dbl. sink. The master dressing room has built-in cabinets and plenty of storage.There is a guest room or two with waterviews. The third bedroom is being used as a FR with an adjoining single BR, or use it as single BR with a sitting room. The basement is finished with Owens Corning system. Instant on full house gas generator and built-in exterior gas grille.
This property is off market, which means it's not currently listed for sale or rent on Zillow. This may be different from what's available on other websites or public sources.
