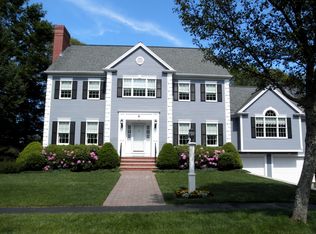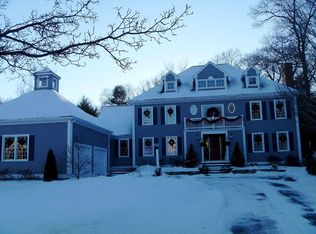Sold for $1,550,000
$1,550,000
34 Old Planters Rd, Beverly, MA 01915
4beds
4,485sqft
Single Family Residence
Built in 1993
0.51 Acres Lot
$1,697,500 Zestimate®
$346/sqft
$7,183 Estimated rent
Home value
$1,697,500
$1.60M - $1.80M
$7,183/mo
Zestimate® history
Loading...
Owner options
Explore your selling options
What's special
NOW is your opportunity to be the new owner of this picture-perfect Colonial on Old Planters Road in the sought after neighborhood of Thaxton Heights, where turnovers are rare. Stately trees and lush greenery showcase this spacious 4-5 bedroom, 4 full bath beauty with numerous renovations and upgrades that include a primary bedroom alternative or in-law space, finished 3rd floor and lower level. The 2019 remodel created a stunning chef’s kitchen with a 6 burner Capital oven/grill, SubZero refrigerator, Bosch dishwasher and exquisite Brazilian cherry flooring. The mudroom was renovated in 2020. The chic new primary bath offers a frameless glass enclosed shower and soaking tub. Sparkling hardwood flooring is throughout and the renovation of the 3rd floor includes a separate HVAC system with extensive professional insulation. Your budget will appreciate all of the care and updates. Wait till you see the most amazing in-ground pool & slide built into the landscape- your own private resort!
Zillow last checked: 8 hours ago
Listing updated: September 06, 2023 at 07:51am
Listed by:
Gretchen Berg 617-913-6755,
J. Barrett & Company 978-526-8555
Bought with:
Nancy Judge
Keller Williams Realty Evolution
Source: MLS PIN,MLS#: 73123488
Facts & features
Interior
Bedrooms & bathrooms
- Bedrooms: 4
- Bathrooms: 4
- Full bathrooms: 4
Primary bedroom
- Features: Bathroom - Full, Ceiling Fan(s), Walk-In Closet(s), Flooring - Hardwood
- Level: Second
- Area: 323
- Dimensions: 17 x 19
Bedroom 2
- Features: Closet, Flooring - Hardwood, Lighting - Pendant
- Level: Second
- Area: 156
- Dimensions: 13 x 12
Bedroom 3
- Features: Closet, Flooring - Hardwood
- Level: Second
- Area: 180
- Dimensions: 15 x 12
Bedroom 4
- Features: Beamed Ceilings, Flooring - Wall to Wall Carpet, Lighting - Overhead, Archway
- Level: Second
- Area: 576
- Dimensions: 18 x 32
Primary bathroom
- Features: Yes
Bathroom 1
- Features: Bathroom - With Shower Stall, Flooring - Stone/Ceramic Tile, Countertops - Stone/Granite/Solid
- Level: First
Bathroom 2
- Features: Bathroom - Full, Bathroom - Double Vanity/Sink, Closet/Cabinets - Custom Built, Flooring - Marble, Recessed Lighting, Remodeled, Lighting - Sconce
- Level: Second
Bathroom 3
- Features: Bathroom - Full, Flooring - Stone/Ceramic Tile, Countertops - Stone/Granite/Solid, Lighting - Sconce
- Level: Second
Dining room
- Features: Flooring - Hardwood, Lighting - Pendant, Crown Molding
- Level: First
- Area: 208
- Dimensions: 16 x 13
Family room
- Features: Ceiling Fan(s), Window(s) - Bay/Bow/Box, French Doors, Cable Hookup, High Speed Internet Hookup, Recessed Lighting, Crown Molding
- Level: First
- Area: 360
- Dimensions: 20 x 18
Kitchen
- Features: Closet/Cabinets - Custom Built, Flooring - Hardwood, Dining Area, Countertops - Stone/Granite/Solid, French Doors, Kitchen Island, Exterior Access, Recessed Lighting, Remodeled, Stainless Steel Appliances, Lighting - Pendant, Crown Molding
- Level: First
- Area: 578
- Dimensions: 17 x 34
Living room
- Features: French Doors, Chair Rail, Open Floorplan, Recessed Lighting, Crown Molding
- Level: First
- Area: 323
- Dimensions: 17 x 19
Heating
- Central, Oil, Propane
Cooling
- Central Air
Appliances
- Included: Water Heater, Range, Dishwasher, Refrigerator, Freezer, Washer, Dryer
- Laundry: Laundry Closet, First Floor, Gas Dryer Hookup, Washer Hookup
Features
- Bathroom - Full, Bathroom - Double Vanity/Sink, Lighting - Sconce, Closet, Open Floorplan, Recessed Lighting, Storage, Cathedral Ceiling(s), Lighting - Pendant, Decorative Molding, Lighting - Overhead, Ceiling Fan(s), Closet/Cabinets - Custom Built, Bathroom, Bonus Room, Entry Hall, Mud Room, Sitting Room, Play Room, Central Vacuum
- Flooring: Tile, Carpet, Hardwood, Flooring - Stone/Ceramic Tile, Laminate, Flooring - Hardwood
- Doors: Insulated Doors, Storm Door(s)
- Windows: Insulated Windows
- Basement: Full,Partially Finished,Bulkhead,Concrete
- Number of fireplaces: 2
- Fireplace features: Family Room, Living Room
Interior area
- Total structure area: 4,485
- Total interior livable area: 4,485 sqft
Property
Parking
- Total spaces: 7
- Parking features: Attached, Off Street
- Attached garage spaces: 3
- Uncovered spaces: 4
Features
- Patio & porch: Deck
- Exterior features: Deck, Pool - Inground, Sprinkler System, Decorative Lighting, Fenced Yard, Stone Wall
- Has private pool: Yes
- Pool features: In Ground
- Fencing: Fenced/Enclosed,Fenced
Lot
- Size: 0.51 Acres
- Features: Gentle Sloping, Level
Details
- Parcel number: 4191345
- Zoning: R22
Construction
Type & style
- Home type: SingleFamily
- Architectural style: Colonial
- Property subtype: Single Family Residence
Materials
- Frame
- Foundation: Concrete Perimeter
- Roof: Shingle
Condition
- Year built: 1993
Utilities & green energy
- Electric: Circuit Breakers, 200+ Amp Service
- Sewer: Public Sewer
- Water: Public
- Utilities for property: for Gas Range, for Gas Dryer, Washer Hookup
Green energy
- Energy efficient items: Thermostat
Community & neighborhood
Community
- Community features: Public Transportation, Shopping, Pool, Park, Golf, Medical Facility, Bike Path, Conservation Area, Highway Access, House of Worship, Private School, Public School, University, Sidewalks
Location
- Region: Beverly
- Subdivision: Thaxton Heights
Other
Other facts
- Listing terms: Contract
- Road surface type: Paved
Price history
| Date | Event | Price |
|---|---|---|
| 9/5/2023 | Sold | $1,550,000+3.7%$346/sqft |
Source: MLS PIN #73123488 Report a problem | ||
| 6/21/2023 | Contingent | $1,495,000$333/sqft |
Source: MLS PIN #73123488 Report a problem | ||
| 6/12/2023 | Listed for sale | $1,495,000+92.4%$333/sqft |
Source: MLS PIN #73123488 Report a problem | ||
| 10/29/2013 | Sold | $777,000-13.7%$173/sqft |
Source: Public Record Report a problem | ||
| 10/17/2012 | Listing removed | $3,500$1/sqft |
Source: All County Property Management Report a problem | ||
Public tax history
| Year | Property taxes | Tax assessment |
|---|---|---|
| 2025 | $15,187 +8.6% | $1,381,900 +11% |
| 2024 | $13,978 +3.6% | $1,244,700 +3.8% |
| 2023 | $13,496 | $1,198,600 |
Find assessor info on the county website
Neighborhood: 01915
Nearby schools
GreatSchools rating
- 8/10Centerville ElementaryGrades: K-4Distance: 0.9 mi
- 5/10Briscoe Middle SchoolGrades: 5-8Distance: 2.4 mi
- 6/10Beverly High SchoolGrades: 9-12Distance: 2.2 mi
Schools provided by the listing agent
- Elementary: North
- Middle: Briscoe
- High: Beverly High
Source: MLS PIN. This data may not be complete. We recommend contacting the local school district to confirm school assignments for this home.
Get a cash offer in 3 minutes
Find out how much your home could sell for in as little as 3 minutes with a no-obligation cash offer.
Estimated market value$1,697,500
Get a cash offer in 3 minutes
Find out how much your home could sell for in as little as 3 minutes with a no-obligation cash offer.
Estimated market value
$1,697,500

