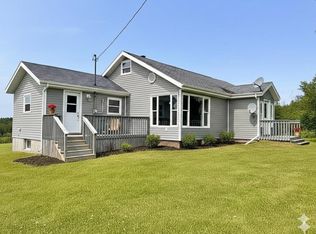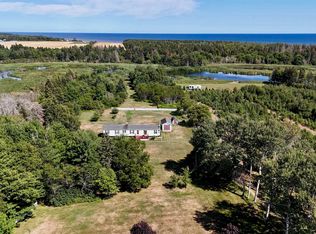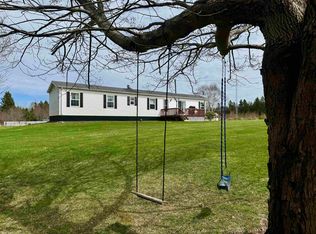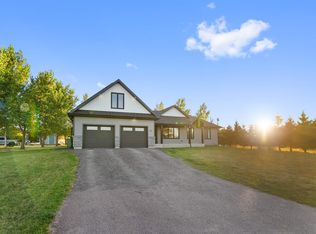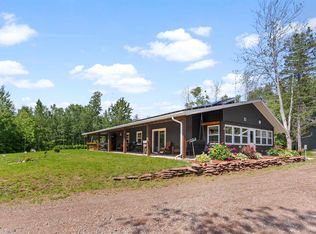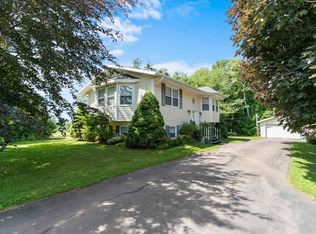34 Orourke Rd, North Parish, PE C0B 2B0
What's special
- 102 days |
- 34 |
- 2 |
Zillow last checked: 8 hours ago
Listing updated: January 20, 2026 at 12:25pm
Ron Barrett,PEI - Sales,
CENTURY 21 NORTHUMBERLAND REALTY,
Tracy Wedge,PEI - Sales,
CENTURY 21 NORTHUMBERLAND REALTY
Facts & features
Interior
Bedrooms & bathrooms
- Bedrooms: 3
- Bathrooms: 1
- Full bathrooms: 1
- Main level bathrooms: 1
- Main level bedrooms: 3
Rooms
- Room types: Kitchen, Living Room, Bath 1, Primary Bedroom, Bedroom, Laundry, OTHER
Primary bedroom
- Level: Main
- Area: 178.92
- Dimensions: 12.6 x 14.2
Bedroom 1
- Level: Main
- Area: 220
- Dimensions: 22 x 10
Bedroom 2
- Level: Main
- Area: 71.91
- Dimensions: 14.1 x 5.1
Bathroom 1
- Level: Main
- Area: 90.3
- Dimensions: 12.7 x 7.11
Kitchen
- Level: Main
- Area: 329
- Dimensions: 23.5 x 14
Living room
- Level: Main
- Area: 264.69
- Dimensions: 17.3 x 15.3
Heating
- Ductless
Appliances
- Included: Stove, Dishwasher, Dryer, Washer, Microwave, Refrigerator
Features
- Flooring: Laminate
- Basement: None
Interior area
- Total structure area: 2,280
- Total interior livable area: 2,280 sqft
Video & virtual tour
Property
Parking
- Total spaces: 3
- Parking features: Circular Driveway, Paved, Detached, Triple, Heated Garage, Wired, Garage
- Garage spaces: 3
- Has uncovered spaces: Yes
- Details: Garage Details(40 X 30)
Features
- Levels: 1 Level
- Has spa: Yes
- Spa features: Heated
Lot
- Size: 2.2 Acres
- Dimensions: 2.2
- Features: Partially Cleared, Year Round Road, 1 to 2.99 Acres
Details
- Parcel number: 936344
- Zoning: Res
Construction
Type & style
- Home type: SingleFamily
- Property subtype: Single Family Residence
Materials
- Vinyl Siding
- Foundation: Slab
- Roof: Asphalt
Condition
- Year built: 2006
Utilities & green energy
- Sewer: Septic Tank
- Water: Drilled Well
- Utilities for property: Cable Connected, Electricity Connected, High Speed Internet, Phone Connected, Electric, Oil
Community & HOA
Community
- Features: Golf, Park, Playground, Near Public Transport, Recreation Center, School Bus Service, Shopping
Location
- Region: North Parish
Financial & listing details
- Price per square foot: C$285/sqft
- Tax assessed value: C$180,700
- Annual tax amount: C$1,539
- Date on market: 10/10/2025
- Inclusions: Stove, Dishwasher, Dryer, Washer, Microwave, Refrigerator, Hot Tub And Building
- Electric utility on property: Yes
(902) 888-7238
By pressing Contact Agent, you agree that the real estate professional identified above may call/text you about your search, which may involve use of automated means and pre-recorded/artificial voices. You don't need to consent as a condition of buying any property, goods, or services. Message/data rates may apply. You also agree to our Terms of Use. Zillow does not endorse any real estate professionals. We may share information about your recent and future site activity with your agent to help them understand what you're looking for in a home.
Price history
Price history
| Date | Event | Price |
|---|---|---|
| 10/10/2025 | Listed for sale | C$679,900C$298/sqft |
Source: | ||
Public tax history
Public tax history
Tax history is unavailable.Climate risks
Neighborhood: C0B
Nearby schools
GreatSchools rating
No schools nearby
We couldn't find any schools near this home.
Schools provided by the listing agent
- Elementary: Tignish Elementary School
- Middle: M. E. Callaghan Intermediate School
- High: Westisle Composite High School
Source: Prince Edward Island REA. This data may not be complete. We recommend contacting the local school district to confirm school assignments for this home.
- Loading
