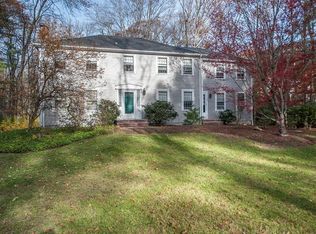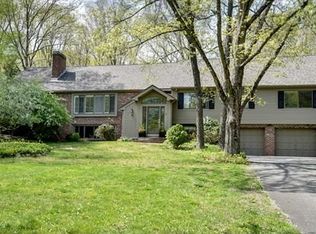Sold for $2,100,000 on 01/20/23
$2,100,000
34 Page Farm Rd, Sherborn, MA 01770
4beds
6,017sqft
Single Family Residence
Built in 1965
2.27 Acres Lot
$2,170,700 Zestimate®
$349/sqft
$8,388 Estimated rent
Home value
$2,170,700
$2.00M - $2.34M
$8,388/mo
Zestimate® history
Loading...
Owner options
Explore your selling options
What's special
This spectacular custom-renovated home in an extremely desirable Sherborn neighborhood offers sophisticated charm with modern style. The open, sun-filled, eat-in kitchen, family room and dining room exude both comfort and elegance. Perfect for an indoor-outdoor lifestyle, the living room opens to a blue stone patio, deck and heated gunite swimming pool with a built in spa and outdoor changing room. A handsome mahogany-paneled media room provides plenty of space for relaxing time with friends and family with direct access to a motorized screened heated patio. The deck off the master bedroom features a hot tub offering expansive views of the private yard and starlit night skies. Ideally set on 2.27 acres of professionally landscaped grounds, this four-bedroom home provides a family sanctuary minutes from convenient commuting routes with one of the best public schools in the state. The separate artist’s studio building or home office is a bonus! A must see family lifestyle home.
Zillow last checked: 8 hours ago
Listing updated: January 21, 2023 at 11:08am
Listed by:
Veronika Bulkin 508-479-9000,
Coldwell Banker Realty - Wellesley 781-237-9090
Bought with:
The Atwood Scannell Team
Dover Country Properties Inc.
Source: MLS PIN,MLS#: 73058569
Facts & features
Interior
Bedrooms & bathrooms
- Bedrooms: 4
- Bathrooms: 6
- Full bathrooms: 4
- 1/2 bathrooms: 2
Primary bedroom
- Features: Bathroom - Full, Bathroom - Double Vanity/Sink, Cathedral Ceiling(s), Closet - Linen, Walk-In Closet(s), Closet/Cabinets - Custom Built, Flooring - Hardwood, Flooring - Wood, Window(s) - Bay/Bow/Box, Window(s) - Picture, Balcony / Deck, Balcony - Exterior, Hot Tub / Spa, French Doors, Cable Hookup, Dressing Room, Exterior Access, High Speed Internet Hookup, Recessed Lighting, Remodeled, Steam / Sauna
- Level: Second
- Area: 408
- Dimensions: 24 x 17
Bedroom 2
- Features: Bathroom - Double Vanity/Sink, Walk-In Closet(s), Flooring - Hardwood, Window(s) - Bay/Bow/Box, Lighting - Sconce
- Level: First
- Area: 270
- Dimensions: 18 x 15
Bedroom 3
- Features: Bathroom - Full, Bathroom - Double Vanity/Sink, Closet, Flooring - Hardwood, Window(s) - Bay/Bow/Box, Cable Hookup, High Speed Internet Hookup, Lighting - Sconce
- Level: First
- Area: 168
- Dimensions: 14 x 12
Bedroom 4
- Features: Bathroom - Full, Closet, Flooring - Hardwood, Window(s) - Bay/Bow/Box, Cable Hookup, High Speed Internet Hookup, Lighting - Overhead
- Level: First
- Area: 144
- Dimensions: 12 x 12
Primary bathroom
- Features: Yes
Bathroom 1
- Features: Bathroom - Full, Bathroom - Double Vanity/Sink, Bathroom - Tiled With Shower Stall, Bathroom - Tiled With Tub, Bathroom - Tiled With Tub & Shower, Bathroom - With Tub & Shower, Closet - Linen, Flooring - Stone/Ceramic Tile, Window(s) - Bay/Bow/Box, Balcony / Deck, Hot Tub / Spa, Countertops - Stone/Granite/Solid, Jacuzzi / Whirlpool Soaking Tub, Low Flow Toilet, Cabinets - Upgraded, Cable Hookup, Deck - Exterior, Double Vanity, Dressing Room, Exterior Access, Recessed Lighting, Remodeled, Steam / Sauna, Lighting - Sconce, Pocket Door, Soaking Tub, Window Seat
- Level: Second
- Area: 285
- Dimensions: 19 x 15
Bathroom 2
- Features: Bathroom - Full, Bathroom - Double Vanity/Sink, Bathroom - Tiled With Shower Stall, Bathroom - With Shower Stall, Flooring - Stone/Ceramic Tile, Window(s) - Bay/Bow/Box, Countertops - Stone/Granite/Solid, Low Flow Toilet, Dryer Hookup - Dual, Dryer Hookup - Electric, Dryer Hookup - Gas, Recessed Lighting, Lighting - Sconce, Lighting - Overhead
- Level: Second
- Area: 91
- Dimensions: 13 x 7
Bathroom 3
- Features: Bathroom - Full, Bathroom - Tiled With Tub, Bathroom - Tiled With Tub & Shower, Flooring - Stone/Ceramic Tile, Window(s) - Bay/Bow/Box, Low Flow Toilet
- Level: Second
- Area: 28
- Dimensions: 7 x 4
Dining room
- Features: Skylight, Vaulted Ceiling(s), Flooring - Hardwood, Window(s) - Picture, Balcony / Deck, French Doors, Open Floorplan, Recessed Lighting, Slider
- Level: First
- Area: 240
- Dimensions: 20 x 12
Family room
- Features: Flooring - Hardwood, Window(s) - Bay/Bow/Box, Cable Hookup, High Speed Internet Hookup, Open Floorplan, Recessed Lighting, Remodeled
- Level: First
- Area: 357
- Dimensions: 21 x 17
Kitchen
- Features: Flooring - Stone/Ceramic Tile, Window(s) - Bay/Bow/Box, Dining Area, Balcony / Deck, Pantry, Countertops - Stone/Granite/Solid, Countertops - Upgraded, Kitchen Island, Breakfast Bar / Nook, Cabinets - Upgraded, Deck - Exterior, Exterior Access, High Speed Internet Hookup, Open Floorplan, Recessed Lighting, Remodeled, Second Dishwasher, Slider, Stainless Steel Appliances, Wine Chiller
- Level: First
- Area: 280
- Dimensions: 20 x 14
Living room
- Features: Flooring - Hardwood, Window(s) - Picture, French Doors, Open Floorplan, Recessed Lighting, Slider
- Level: Main,First
- Area: 416
- Dimensions: 32 x 13
Heating
- Central, Forced Air, Baseboard, Hot Water, Natural Gas, Hydronic Floor Heat(Radiant), Ductless, Fireplace(s)
Cooling
- Central Air
Appliances
- Laundry: Flooring - Stone/Ceramic Tile, Electric Dryer Hookup, Gas Dryer Hookup, Washer Hookup, Lighting - Pendant, Sink, Second Floor
Features
- Bathroom - Half, Wet bar, High Speed Internet Hookup, Sunken, Lighting - Sconce, Lighting - Pendant, Lighting - Overhead, Bathroom - Full, Bathroom - Tiled With Shower Stall, Closet, Cable Hookup, Closet/Cabinets - Custom Built, Pantry, Cabinets - Upgraded, Chair Rail, Beadboard, Media Room, Game Room, Exercise Room, Mud Room, Foyer, Sauna/Steam/Hot Tub, Wet Bar, Finish - Sheetrock, Wired for Sound, Internet Available - Unknown
- Flooring: Wood, Tile, Hardwood, Flooring - Hardwood, Laminate, Flooring - Stone/Ceramic Tile
- Doors: French Doors, Pocket Door, Insulated Doors
- Windows: Bay/Bow/Box, Insulated Windows, Storm Window(s), Screens
- Basement: Full,Partially Finished,Walk-Out Access,Interior Entry,Garage Access,Sump Pump,Slab
- Number of fireplaces: 2
- Fireplace features: Family Room
Interior area
- Total structure area: 6,017
- Total interior livable area: 6,017 sqft
Property
Parking
- Total spaces: 10
- Parking features: Attached, Under, Garage Door Opener, Heated Garage, Storage, Workshop in Garage, Garage Faces Side, Insulated, Paved Drive, Off Street, Paved
- Attached garage spaces: 2
- Uncovered spaces: 8
Features
- Patio & porch: Porch, Porch - Enclosed, Screened, Deck, Deck - Roof, Deck - Composite, Patio, Covered
- Exterior features: Balcony / Deck, Porch, Porch - Enclosed, Porch - Screened, Deck, Deck - Roof, Deck - Composite, Patio, Covered Patio/Deck, Balcony, Pool - Inground, Pool - Inground Heated, Rain Gutters, Hot Tub/Spa, Storage, Professional Landscaping, Sprinkler System, Decorative Lighting, Screens, Fenced Yard, Horses Permitted, Invisible Fence, Outdoor Shower, Stone Wall
- Has private pool: Yes
- Pool features: In Ground, Pool - Inground Heated
- Has spa: Yes
- Spa features: Private
- Fencing: Fenced/Enclosed,Fenced,Invisible
- Has view: Yes
- View description: Scenic View(s)
- Waterfront features: Lake/Pond, Beach Ownership(Private)
- Frontage length: 200.00
Lot
- Size: 2.27 Acres
- Features: Gentle Sloping
Details
- Additional structures: Workshop
- Parcel number: M:0007 B:0000 L:138,741590
- Zoning: RB
- Horses can be raised: Yes
Construction
Type & style
- Home type: SingleFamily
- Architectural style: Colonial,Contemporary
- Property subtype: Single Family Residence
Materials
- Frame
- Foundation: Concrete Perimeter
- Roof: Shingle
Condition
- Year built: 1965
Utilities & green energy
- Electric: Generator, Generator Connection
- Sewer: Private Sewer
- Water: Private
- Utilities for property: for Gas Range, for Electric Oven, Washer Hookup, Icemaker Connection, Generator Connection
Green energy
- Energy efficient items: Thermostat
Community & neighborhood
Security
- Security features: Security System
Community
- Community features: Shopping, Tennis Court(s), Park, Walk/Jog Trails, Stable(s), Golf, Bike Path, Conservation Area, Highway Access, House of Worship, Private School, Public School, Sidewalks
Location
- Region: Sherborn
- Subdivision: Fantastic Sherborn neighborhood, young families, sidewalls and stone walls!
Other
Other facts
- Road surface type: Paved
Price history
| Date | Event | Price |
|---|---|---|
| 1/20/2023 | Sold | $2,100,000-6.7%$349/sqft |
Source: MLS PIN #73058569 Report a problem | ||
| 11/27/2022 | Contingent | $2,250,000$374/sqft |
Source: MLS PIN #73058569 Report a problem | ||
| 11/18/2022 | Listed for sale | $2,250,000+73.1%$374/sqft |
Source: MLS PIN #73058569 Report a problem | ||
| 2/27/2015 | Sold | $1,300,000-1.9%$216/sqft |
Source: Public Record Report a problem | ||
| 12/16/2014 | Pending sale | $1,325,000$220/sqft |
Source: Hammond Residential #71772886 Report a problem | ||
Public tax history
| Year | Property taxes | Tax assessment |
|---|---|---|
| 2025 | $28,347 +3.7% | $1,709,700 +6% |
| 2024 | $27,344 +0.6% | $1,613,200 +6.9% |
| 2023 | $27,172 +10.8% | $1,508,700 +17.1% |
Find assessor info on the county website
Neighborhood: 01770
Nearby schools
GreatSchools rating
- 8/10Pine Hill Elementary SchoolGrades: PK-5Distance: 1.4 mi
- 8/10Dover-Sherborn Regional Middle SchoolGrades: 6-8Distance: 3.4 mi
- 10/10Dover-Sherborn Regional High SchoolGrades: 9-12Distance: 3.4 mi
Schools provided by the listing agent
- Elementary: Pine Hill
- Middle: Dover-Sherborn
- High: Dover-Sherborn
Source: MLS PIN. This data may not be complete. We recommend contacting the local school district to confirm school assignments for this home.
Get a cash offer in 3 minutes
Find out how much your home could sell for in as little as 3 minutes with a no-obligation cash offer.
Estimated market value
$2,170,700
Get a cash offer in 3 minutes
Find out how much your home could sell for in as little as 3 minutes with a no-obligation cash offer.
Estimated market value
$2,170,700

