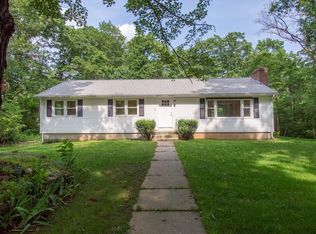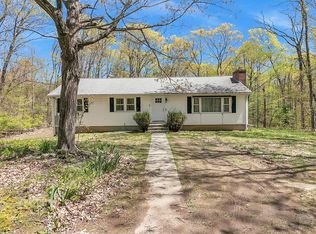Sold for $350,000
$350,000
34 Paradise Lake Rd, Monson, MA 01057
3beds
1,164sqft
Single Family Residence
Built in 1974
0.6 Acres Lot
$351,900 Zestimate®
$301/sqft
$2,979 Estimated rent
Home value
$351,900
$320,000 - $387,000
$2,979/mo
Zestimate® history
Loading...
Owner options
Explore your selling options
What's special
Discover the perfect blend of comfort and style in this charming raised ranch, ideally located near the serene Paradise Lake. Step inside to find a newer kitchen, complete with modern finishes. The open concept design allows for seamless entertaining, with a spacious living room that flows effortlessly into an inviting eat-in kitchen. With three generously sized bedrooms and two full baths, this home offers ample space. The finished basement provides an exciting bonus area for recreation or relaxation, offering endless possibilities to suit your lifestyle. Step outside onto your private deck, where you can enjoy tranquil views of the beautiful flat yard—perfect for summer activities or just simply unwinding in nature’s embrace. Don’t miss this rare opportunity to own a home that checks all the boxes—style, space, and a convenient location, only minutes from the Mass Pike. Schedule a viewing today and make this home yours! Highest and best due by 8pm Sunday 8/3.
Zillow last checked: 8 hours ago
Listing updated: September 28, 2025 at 11:28am
Listed by:
Heather Bennet 413-374-6833,
Keller Williams Realty 413-565-5478
Bought with:
Stephanie Lachapelle Group
Compass
Source: MLS PIN,MLS#: 73410774
Facts & features
Interior
Bedrooms & bathrooms
- Bedrooms: 3
- Bathrooms: 2
- Full bathrooms: 2
- Main level bathrooms: 1
- Main level bedrooms: 2
Primary bedroom
- Features: Closet, Flooring - Wall to Wall Carpet
- Level: Main,First
Bedroom 2
- Features: Closet, Flooring - Wall to Wall Carpet
- Level: Main,First
Bedroom 3
- Level: First
Bathroom 1
- Features: Bathroom - Full, Bathroom - With Tub, Closet - Linen, Flooring - Stone/Ceramic Tile, Countertops - Stone/Granite/Solid
- Level: Main,First
Bathroom 2
- Features: Bathroom - Full, Bathroom - With Shower Stall
- Level: Basement
Dining room
- Features: Flooring - Laminate, Exterior Access, Open Floorplan, Slider
- Level: Main,First
Family room
- Features: Flooring - Wall to Wall Carpet
- Level: Basement
Kitchen
- Features: Flooring - Laminate, Dining Area, Countertops - Stone/Granite/Solid, Countertops - Upgraded, Kitchen Island, Cabinets - Upgraded, Deck - Exterior, Slider, Stainless Steel Appliances
- Level: Main,First
Living room
- Features: Flooring - Laminate, Exterior Access
- Level: Main,First
Heating
- Electric
Cooling
- Window Unit(s)
Appliances
- Included: Electric Water Heater, Range, Dishwasher, Microwave, Refrigerator
- Laundry: Closet/Cabinets - Custom Built, Upgraded Countertops, Electric Dryer Hookup, Washer Hookup, In Basement
Features
- Entrance Foyer, Internet Available - DSL, High Speed Internet, Internet Available - Satellite
- Flooring: Carpet, Laminate, Flooring - Stone/Ceramic Tile
- Basement: Full,Finished,Garage Access
- Number of fireplaces: 1
- Fireplace features: Living Room
Interior area
- Total structure area: 1,164
- Total interior livable area: 1,164 sqft
- Finished area above ground: 1,164
- Finished area below ground: 600
Property
Parking
- Total spaces: 4
- Parking features: Under, Paved Drive, Off Street, Paved
- Attached garage spaces: 1
- Uncovered spaces: 3
Features
- Patio & porch: Deck - Wood
- Exterior features: Deck - Wood, Rain Gutters, Storage
- Waterfront features: Lake/Pond, 1/2 to 1 Mile To Beach, Beach Ownership(Association)
Lot
- Size: 0.60 Acres
- Features: Wooded, Cleared, Level
Details
- Parcel number: M:075 B:019,3751479
- Zoning: RR
Construction
Type & style
- Home type: SingleFamily
- Architectural style: Raised Ranch
- Property subtype: Single Family Residence
Materials
- Foundation: Concrete Perimeter
- Roof: Shingle
Condition
- Year built: 1974
Utilities & green energy
- Electric: Circuit Breakers
- Sewer: Private Sewer
- Water: Private
- Utilities for property: for Electric Range
Community & neighborhood
Community
- Community features: Shopping, Laundromat, House of Worship, Public School
Location
- Region: Monson
Price history
| Date | Event | Price |
|---|---|---|
| 9/10/2025 | Sold | $350,000+0%$301/sqft |
Source: MLS PIN #73410774 Report a problem | ||
| 8/7/2025 | Contingent | $349,900$301/sqft |
Source: MLS PIN #73410774 Report a problem | ||
| 7/29/2025 | Listed for sale | $349,900+16.6%$301/sqft |
Source: MLS PIN #73410774 Report a problem | ||
| 2/22/2021 | Sold | $300,000+7.2%$258/sqft |
Source: Public Record Report a problem | ||
| 2/3/2021 | Pending sale | $279,900$240/sqft |
Source: MLS PIN #72775621 Report a problem | ||
Public tax history
| Year | Property taxes | Tax assessment |
|---|---|---|
| 2025 | $5,161 +1.9% | $347,100 +6.2% |
| 2024 | $5,067 +4.8% | $326,900 +7.3% |
| 2023 | $4,833 +4.8% | $304,700 +17.8% |
Find assessor info on the county website
Neighborhood: 01057
Nearby schools
GreatSchools rating
- 6/10Granite Valley SchoolGrades: 1-6Distance: 1.1 mi
- 3/10Monson Innovation High SchoolGrades: 7-12Distance: 1.4 mi
Get pre-qualified for a loan
At Zillow Home Loans, we can pre-qualify you in as little as 5 minutes with no impact to your credit score.An equal housing lender. NMLS #10287.
Sell for more on Zillow
Get a Zillow Showcase℠ listing at no additional cost and you could sell for .
$351,900
2% more+$7,038
With Zillow Showcase(estimated)$358,938

