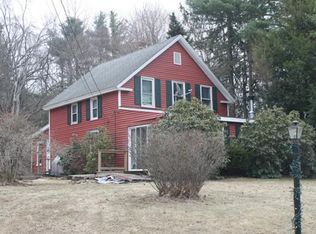country cape with living with center chimney fireplace , kitchen with granite counter tops, Dining room and bedroom bath with jetted tub and laundry on first floor. 2 bedrooms and bath up. Detached single car garage patio and rear porch
This property is off market, which means it's not currently listed for sale or rent on Zillow. This may be different from what's available on other websites or public sources.
