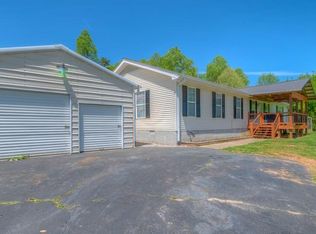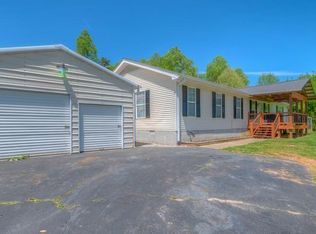New home for sale 2 bed 2 bath with hardwood floors a must see, The style and layout is all on one floors and excellent location just off hwy 19/129/74 Near a walmart and easy access to Murphy.Farm house sink, gas oven, stainless steel appliances brand new. Hickory tall cabinets in the kitchen. Lots of storage for all your kitchen cooking things. Draws close by themselves. Barn style sliding doors on the guest bedroom suite.2 master suites one on right and one on left, linen closet, large walk in closets in each room. Both walk out onto decks. Really a nice fulltime or partime floor plan. Would make a great vacation rental since close to Andrews and Murphy, NC, and can get to N. Ga in 30 mi.
This property is off market, which means it's not currently listed for sale or rent on Zillow. This may be different from what's available on other websites or public sources.

