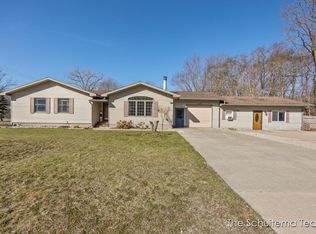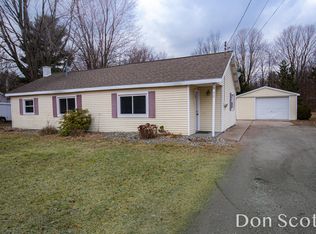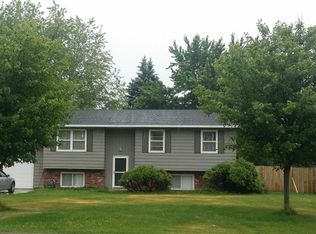Sold
$280,000
34 Porter Rd, Norton Shores, MI 49441
4beds
1,989sqft
Single Family Residence
Built in 1952
0.29 Acres Lot
$285,200 Zestimate®
$141/sqft
$1,800 Estimated rent
Home value
$285,200
$251,000 - $325,000
$1,800/mo
Zestimate® history
Loading...
Owner options
Explore your selling options
What's special
Great house in a great location! It's in Norton Shores and the desirable Mona Shores School District. There is1956 square feet total of living space with 3 bedrooms, hardwood floors, ceramic kitchen and bath, new air conditioning, newer appliances, fireplace and formal dining that is open to the living room. The full basement has a non-conforming bedroom, potential for a second bathroom and ample storage. Windows are replaced, Also replaced is water heater and sump pump. The two stall detached garage has an opener and service door. You will love the deck and fenced back yard which is perfect for play or for entertaining. Call to see this one today!
Zillow last checked: 8 hours ago
Listing updated: August 13, 2025 at 07:16am
Listed by:
Marilyn K Tucker 231-730-8781,
Tucker Benner Realty LLC,
Karyn Benner 231-760-9017,
Tucker Benner Realty LLC
Bought with:
Cori Bissell, 6501428395
Real Estate West
Source: MichRIC,MLS#: 25031463
Facts & features
Interior
Bedrooms & bathrooms
- Bedrooms: 4
- Bathrooms: 1
- Full bathrooms: 1
- Main level bedrooms: 2
Primary bedroom
- Level: Main
- Area: 110
- Dimensions: 11.00 x 10.00
Bedroom 2
- Level: Main
- Area: 100
- Dimensions: 10.00 x 10.00
Bedroom 3
- Level: Upper
- Area: 255
- Dimensions: 15.00 x 17.00
Bedroom 4
- Level: Basement
- Area: 121
- Dimensions: 11.00 x 11.00
Bathroom 1
- Level: Main
- Area: 49
- Dimensions: 7.00 x 7.00
Dining room
- Level: Main
- Area: 144
- Dimensions: 9.00 x 16.00
Kitchen
- Level: Main
- Area: 130
- Dimensions: 13.00 x 10.00
Living room
- Level: Main
- Area: 182
- Dimensions: 14.00 x 13.00
Recreation
- Level: Basement
- Area: 143
- Dimensions: 13.00 x 11.00
Utility room
- Level: Basement
- Area: 468
- Dimensions: 13.00 x 36.00
Heating
- Forced Air
Cooling
- Central Air
Appliances
- Included: Dishwasher, Range, Refrigerator
- Laundry: Gas Dryer Hookup, In Basement
Features
- Ceiling Fan(s), Pantry
- Flooring: Carpet, Ceramic Tile, Wood
- Windows: Low-Emissivity Windows, Replacement, Insulated Windows, Window Treatments
- Basement: Full
- Number of fireplaces: 1
- Fireplace features: Living Room, Wood Burning
Interior area
- Total structure area: 1,471
- Total interior livable area: 1,989 sqft
- Finished area below ground: 518
Property
Parking
- Total spaces: 2
- Parking features: Garage Faces Front, Garage Door Opener, Detached
- Garage spaces: 2
Features
- Stories: 2
- Fencing: Chain Link
Lot
- Size: 0.29 Acres
- Dimensions: 75 x 169
- Features: Level, Ground Cover, Shrubs/Hedges
Details
- Parcel number: 6127141000000400
Construction
Type & style
- Home type: SingleFamily
- Architectural style: Traditional
- Property subtype: Single Family Residence
Materials
- Brick, Vinyl Siding
- Roof: Composition,Shingle
Condition
- New construction: No
- Year built: 1952
Utilities & green energy
- Sewer: Septic Tank
- Water: Public
Community & neighborhood
Location
- Region: Norton Shores
Other
Other facts
- Listing terms: FHA,VA Loan,MSHDA,Conventional
- Road surface type: Paved
Price history
| Date | Event | Price |
|---|---|---|
| 8/12/2025 | Sold | $280,000+3.7%$141/sqft |
Source: | ||
| 7/15/2025 | Pending sale | $269,900$136/sqft |
Source: | ||
| 6/27/2025 | Listed for sale | $269,900-3.6%$136/sqft |
Source: | ||
| 6/26/2025 | Listing removed | $280,000$141/sqft |
Source: | ||
| 6/22/2025 | Price change | $280,000-6.6%$141/sqft |
Source: | ||
Public tax history
| Year | Property taxes | Tax assessment |
|---|---|---|
| 2025 | $2,986 +4.5% | $116,200 +8.2% |
| 2024 | $2,856 +4.8% | $107,400 +17.9% |
| 2023 | $2,725 | $91,100 +10.3% |
Find assessor info on the county website
Neighborhood: 49441
Nearby schools
GreatSchools rating
- 7/10Churchill Elementary SchoolGrades: PK-5Distance: 1.1 mi
- 5/10Mona Shores Middle SchoolGrades: 6-8Distance: 3.3 mi
- 10/10Mona Shores High SchoolGrades: 9-12Distance: 2.3 mi
Get pre-qualified for a loan
At Zillow Home Loans, we can pre-qualify you in as little as 5 minutes with no impact to your credit score.An equal housing lender. NMLS #10287.
Sell with ease on Zillow
Get a Zillow Showcase℠ listing at no additional cost and you could sell for —faster.
$285,200
2% more+$5,704
With Zillow Showcase(estimated)$290,904


